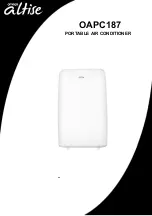
20
Recommended
Roof Opening
Roof Curb O.D.
Supply Duct
H
30
Contr
ol
Center
171
52
G
Optional V
-Bank Filters
Optional Motorized
Intake Damper
Lifting Lugs
18*
F
48
1 /
2
Gas Connections
Lifting Lugs
Lifting Lugs
*For IG-500: 5”
Unit Dimensions
F
Curb Height - 2
1 /
2
G
Curb 2
Optional Recir
c
Damper
Roof Curb O.D.
w/Recir
c
M
Optional
Retur
n Duct
Fur
nace
Supply
Retur
n
Duct Locations
Roof
Roof Curb
Rec. Supply
Rec. Retur
n
Input
Duct
Duct
HM
Curb O.D.
O.D. w/Recir
c
Roof Opening
Roof Opening
500-800
24 x 40
17 x 42
15
3
/ 4
13
1 /
2
50
1 /
2
x 140
1 /
2
50
1 /
2
x 168
1 /
2
28 x 46
22 x 46
Roof Curb Dimensions
**Intake Damper is in front of filter section on return air units.
100% Outside Air/Recirculation Air
IG-500 to 800 with Down Discharge









































