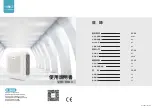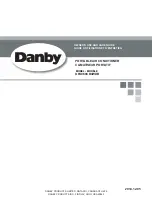
Dim
IG-100
IG-150
IG-200
IG-250
IG-300
IG-400
A
9
89
89
89
89
8
1
0
9
B
2
42
42
42
42
43
0
C
4
04
04
04
04
05
2
D
38
1 /
2
38
1 /
2
38
1 /
2
38
1 /
2
38
1 /
2
48
1 /
2
E
1
01
31
51
52
81
8
J
1
92
42
42
42
42
4
K
11
3 /
4
11
3 /
4
9
1 /
2
85
1 /
2
8
1 /
4
L
19
3 /
4
20
24
1 /
2
27
1 /
2
32
1 /
2
38
3 /
4
F
Equipment Support Height - 2
1 /
2
G
Equipment Support 2
Unit Dimensions
A
B
C
Contr
ol
Center
K
13
1 /
2
J
I.D. of
1” Flange
L
Optional Motorized
Intake Damper
E
Gas
Connection
G
Lifting Lugs
Lifting
Lugs
F
D
Optional V
-Bank
Filters
Optional Recir
c Damper
Roof Curb O.D.
Recommended
Roof Opening
Roof Curb O.D.
w/Recir
c
M
Optional
Retur
n Duct
Fur
nace
Roof
Roof Curb
Retur
n
Location
Retur
n
Input
Curb O.D.
O.D. w/Recir
c
Duct
M
Roof Opening
100 - 300
38
1 /
2
x 67
1 /
2
38
1 /
2
x 96
1 /
2
17 x 30
13
1 /
2
22 x 34
400
50
1 /
2
x 77
1 /
2
50
1 /
2
x 106
1 /
2
17 x 42
13
1 /
2
22 x 47
Roof Curb Dimensions
100% Outside Air/Recirculation Air
IG-100 to 400 with Horizontal Discharge
22
**Intake Damper is in front of filter section on return air units.







































