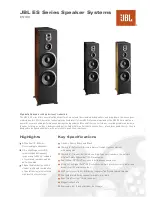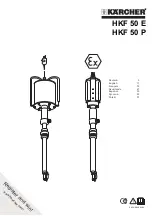
BUS (M)
BUS (M)
BUS PL
(
)
BUS PL
(
)
ON
1
2
3
4
ON
1
2
3
4
ON
1
2
3
4
L
N
BUS BUS
BUS BUS
BUS BUS
DOOR PANEL 2
SOUL/1A
DOOR PANEL 1
1A
SOUL/
DOOR PANEL 1
SOUL/1A
FA-G2+/LITE
FA-G2+/LITE
*
( )
*
( )
A
B
T-ART
FA-G2+/
LITE
BUS
22
AUX
AUX
AUX
AUX
AUX
T-ART
T-ART
T-ART
APARTMENT 1
MASTER TELEPHONE
T-ART/G2+
*
( )
BUS
AUX
One apartment with one access panel and one T-ART/G2+ telephone
One apartment with two access panels and one T-ART/G2+ telephone
Mains
100~240Vac
APARTMENT 1
MASTER TELEPHONE
ART /G2+
1
L
N
Mains
100~240Vac
Note: Telephone set to master (factory setting), see page 15.
*
( )
Note: Telephone set to master (factory setting), see page 15.
*
( )
WIRING DIAGRAMS
Cross sections and distances
Type of cable
A
B
2 x 0,75mm² (
18)
AWG
30 m
30 m
60 m
60 m
80 m
190 m
CAT5 (*)
RAP GTWIN HF
-
/
- Maximum 1 apartment.
- The maximum number of
s in the apartment is 4.
telephone
- The maximum number of
in cascade is 4.
telephones
- Maximum two access door panels.
A.
Distance between power supply and the farthest door panel.
B.
Distance between power supply and the farthest telephone.
(*).
Use two twisted pairs for each bus line
.
Important:
Never use UTP cable of copper clad aluminum (CCA).
SOUL
ART
S 110
4
1 G2+ / T-ART G2+ AUDIO DOOR ENTRY SYSTEM KIT







































