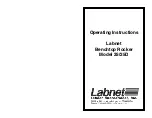
GE C
OMPANY
D
IRECTION
5472001-1EN, R
EVISION
6
O
PTIMA
CT680 S
ERIES
AND
O
PTIMA
CT670 I
NSTALLATION
M
ANUAL
Page 38
Section 4.0 - Layout the Floor Template
11.) Cut tiles (or other resilient flooring) around all holes punched in the template for the gantry and
table.
Note:
A fast way to remove flooring is to use a 4 in. hole saw with a 1/4 in. masonry bit to cut through the
flooring at each leveler pad location.
12.) Some sites require sealing of the floor penetrations after the flooring is removed. If this site
does, use RTV or other sealant to seal the floor covering as necessary.
NOTICE
All documentation in this manual is based on mounting the table/gantry on a 102 mm (4 in.)
- 110mm (4-1/3 in.) concrete floor.
13.) Snap a chalk line using the marks that were made on the tape at the ends of the table template.
Содержание Optima CT670
Страница 205: ...CT ...
Страница 206: ...206 www gehealthcare com ...
















































