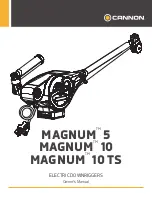
GE C
OMPANY
D
IRECTION
5472001-1EN, R
EVISION
6
O
PTIMA
CT680 S
ERIES
AND
O
PTIMA
CT670 I
NSTALLATION
M
ANUAL
Page 34
Section 4.0 - Layout the Floor Template
Section 4.0 Layout the Floor Template
4.1
Time & Personnel
4.2
Tools and Test Equipment
•
Standard Install Tool Kit
•
Install Support Kit
•
GE Site Print
•
Floor Template for your system
•
Chalk line
•
China marker or wax marking pencil, or equivalent
•
Masking Tape, or equivalent
•
PPE (hand protection, foot protection, face shield, eye protection, personal dosimeter)
•
Alignment Kit Laser
4.3
Safety
CAUTION
Potential for Injury.
The gantry presents a variety of mechanical and electrical hazards.
4.4
Floor Preparation
4.4.1
Preparation
The PMI notifies the installation team if any requirements are not met. It is the purchaser’s (buyer)
responsibility to provide an approved support structure and an approved method of mounting.
General Electric is not responsible for any failure of the support structure or method of anchoring.
4.4.2
Flooring
The system has a total floor load of approximately 3000 kg (6600 lbs). A concentrated load of about
2500 kg (5500 lbs), including patient (227 kg (500 lbs)) is found in the table-gantry assembly. For
more information, refer to the Pre-installation Manual for this system.
Do not place the scanner on any resilient flooring. Resilient tile or carpeting may slowly yield over
a period of time and disturb the alignment of the table to the gantry. Refer to the floor template to
determine locations where resilient flooring material should be removed.
Limitations include:
•
No part of the floor surface within the table, gantry, or the two interface areas between table
and gantry should be higher than the support areas for the table and gantry.
Required Persons
Preliminary
Reqs
Procedure
Finalization
2 (FE or mechanical supplier)
Содержание Optima CT670
Страница 205: ...CT ...
Страница 206: ...206 www gehealthcare com ...
















































