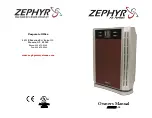
En-6
• This product can be installed at a height of up to 10 ft (3 m).
However, 7000, 9000 Btu/h models cannot be installed in
high ceilings.
Perform the Function Setting on the remote controller in ac-
cordance with the installed height. (See 10. FUNCTION SET-
TING)
Discharge direction setting
• The discharge direction can be selected as shown as
follows.
(4 directions)
(3 directions)
4 (100) or more*
Unit: in. (mm)
*Please ensure
suf
fi
cient Service
access during
installation.
* For a 3-way outlet, make sure to perform the Function Set-
ting on the remote controller. Also, make sure to use the
optional shutter panel to block the outlet.
* The ceiling height cannot be set in the 3-way outlet mode.
Therefore, do not change the setting in the “Ceiling height”
at 10. FUNCTION SETTING and 12. TEST RUN.
* When the outlet is shut, be sure to install the optional Air
outlet shutter plate kit.
For the details of installation, please refer to Installation
Manual of kit.
4.3. Installation the unit
4.3.1. Position the ceiling hole and hanging bolts
Ceiling openings and hanger bolt installation diagram
WARNING
Install the air conditioner in a location which can with-
stand a load of at least 5 times the weight of the main
unit and which will not amplify sound or vibration. If the
installation location is not strong enough, the indoor
unit may fall and cause injuries.
If the unit is only attached to the ceiling panel frame
there is a risk that the unit will come loose. Please take
precaution.
When fastening the hangers, make the bolt positions
uniform.
Perform
fi
nal tightening by tightening the double nut
fi
rmly.
20-7/8 (530)
(Hanging bolt position)
A
(Cassette grille size)
Unit: in (mm)
□
22-7/16 (570) (Indoor unit)
2-15/16 (75)
21-1/4 (540)
(Hanging bolt position)
B
(Ceiling openings size)
5-7/8 to 7-7/8 (150 to 200)
Min. 17-1
1/16 (450)
5-5/16 (135)
9-13/16 (250)
Service access
Min. 17-11/16 (450)
Cassette grille
Standard
type
Grid type
A
27-9/16
(700)
24-7/16
(620)
B
22-13/16
to 26 (580
to 660)
22-13/16
to 24 (580
to 610)
Drain pipe (O.D. ø1 (26.1))
1-9/16 (40)
3-7/8 (99)
4 (102)
4-1/2 (1
14)
8-7/16 (215)
1-3/16
(30)
10-5/16 (262)
1-3/16 (30)
2-5/16 (58)
4-13/16 (123)
Ceiling
Control box
Liquid pipe
Gas pipe
Be sure to leave service access for future service at the designated
position.
Unit: in. (mm)
4.3.2. Body installation
(1) Install Special nut A, then Special nut B onto the hanger
bolt.
(2) Raise the body and mount its hooks onto the hanger bolt
between the special nuts.
(3) Turn Special nut B to adjust the height of the body.
Hanger bolt size
Used Nuts
M10
Accessories
M8
Locally purchased*
5/16 or 3/8 in.
*
Use a
fl
ange nut or with a washer.
9374318599-02_IM.indb 6
9374318599-02_IM.indb 6
9/26/2018 11:04:19 AM
9/26/2018 11:04:19 AM







































