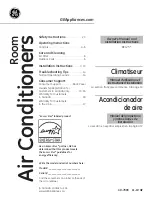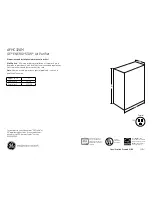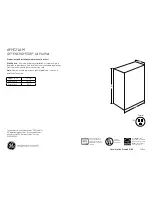
4
5
920-138-02 (3-04)
920-138-02 (3-04)
II. INSTALLATION
Introduction
NOTE:
Read the entire instruction manual before starting
the installation.
The OES/OHS series air conditioners and heat pumps are
ETL and c-ETL listed and are available in the cooling/electric
heating sizes shown in Table 5 on page 13. This series of
units is designed for outside installation only.
The OES/OHS series air conditioners and heat pumps are
self-contained units. All components, including outdoor coil,
compressor, and refrigerant tubing, are located in a single
package. The units are already piped, charged, and wired.
Refer to Figure 2 on page 3 for basic unit dimensions.
The OES/OHS series air conditioners and heat pumps are
designed for installation in various light commercial applications.
These instructions detail a typical method of installation. These
units can be installed with or without ductwork. Installed
flanges can be used for attaching ductwork or covered with a
decorative grille. OES/OHS series units come from the factory
with two 1" air filters installed. Simply bend tabs on filter rack
to accommodate 2" filters. Return filter grills are offered as
an accessory option. If a different or additional air filters are
required, they will need to be field-installed in the duct system.
These units have 2" long duct flanges for connecting to the
field ducts.
Safety Considerations
Improper installation, adjustment, alteration, service,
maintenance, or use can cause explosion, fire, electrical
shock, or other conditions which may cause personal injury or
property damage. Consult a qualified installer, service agency,
or your distributor or dealer for information and assistance.
The qualified installer or agency must use factory-authorized
parts or accessories when modifying this product. Refer to the
individual instructions packaged with the parts or accessories
when installing.
Follow all safety codes. Wear the proper attire, including
safety glasses and work gloves. Read these instructions
thoroughly and follow all warnings or cautions attached to the
unit. Consult local building codes, the National Electric Code
(NEC), and the Installation Standards, Warm Air Heating
and Air Conditioning Systems ANSI/NFPA 90B for special
installation requirements.
Recognize safety information. This is the safety-alert symbol:
When you see this symbol on the unit or in instructions
and manuals, be alert to the potential for personal injury.
DANGER:
Before installing or servicing system, always turn off main power to system. There may be more than one
(1) disconnect switch. Turn off auxiliary heater power if applicable. Electrical shock can cause personal injury or death.
Understand the signal words
DANGER
,
WARNING
, and
CAUTION
. These words are used with the safety-alert symbol.
DANGER
identifies the most serious hazards which will result
in severe personal injury or death.
WARNING
signifies hazards
which could result in personal injury or death.
CAUTION
is
used to identify unsafe practices which would result in minor
personal injury or product and property damage.
NOTE
is used
to convey special or supplemental information or to repeat and
emphasize information previously provided.
General Recommendations
(Do's and Do Not's)
The installation of this unit must comply with all local and
national electrical and installation codes. Where local
regulations differ with these instructions, local codes must
apply.
•
Do read the instructions completely before installation.
•
Do take time to perform a quality installation.
•
Supply and return air ductwork must be properly sized
for this equipment. All ductwork should be insulated to
prevent condensation and water damage.
•
Do tape and seal all duct joints.
•
Do check the indoor conditioned air duct system static
pressure losses. It should not exceed those listed for
these units. Consult your dealer or distributor for more
information.
•
When designing indoor supply systems, do not reduce
air intake or discharge sizes.
•
Do insulate all conditioned air duct system
components.
•
Do locate thermostat on an interior wall.
•
Do check that condensate drain line drains freely.
•
Do provide minimum installation and service
clearances.
•
Do follow all guidelines for indoor and outdoor air
system.
•
Do not
drill into unit (except for 2 in. flanges for ducted
return units). This could cause a refrigerant leak.
•
Do not
substitute any components without checking
with your dealer or distributor. If you do substitute, get
approval in writing. Substitutions without approval void
unit warranty.
•
Do not
guess. Consult your dealer or distributor if any
portion of the installation procedure is unclear.
Содержание OES Series
Страница 22: ...22 920 138 02 3 04...
Страница 23: ...23 920 138 02 3 04...





































