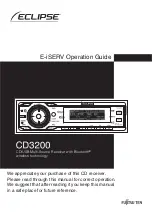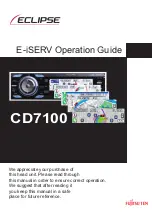
6
2551988C
Typical Dimensions
These dimensions are for both SPC and SPH units.
Minimum space requirements for access and servicing: Top: 190 mm should be allowed for the
flushing bypass kit on the top of the unit with 3/4 “ connections and 250 mm for the units with 1”
connections, Front: 700 mm, Side: 50 mm, Bottom: Sufficient space to connect the drain.
Please Note: Flushing bypass to be installed on primary connections A & B.










































