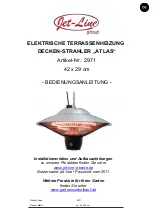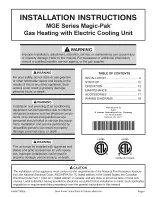
13
Outdoor Installation
Clearances
From top of water heater
24 inches From back of unit
0.6 inch
From front of unit
24 inches From left side of unit (gas piping side) 6 inches
From side wall flue or vent connector in any direction 6 inches
From right side of unit
2 inches
If this unit is installed under an overhang, there must be a 24" clearance from the top of the unit to the overhang,
and the surrounding area must be open in front and on the sides of the unit.
For outdoor installation, do not remove the vent cap from the top of the appliance. Locate the water heater in an
open, unroofed area, and maintain the above minimum clearances from combustible materials.
□
Exhaust Ventilation
Do not have the flue terminal pointing toward an opening into the building. Do not locate your heater in a pit or
any location where gas and water can accumulate.
WARNING
!
!
Do not install the water heater where water, debris or flammable vapors may get into the flue terminal. This may
cause damage to the water heater.
WARNING
!
!
Min. 4ft
Natural gas in high altitude might contain less heating value than typical 1100 BTU/ cuft and therefore can cause
improper air / gas mix leading to improper combustion. For natural gas installations in altitudes above 3,000 feet,
be sure to apply the intake orifice (P/N 152140230) provided by manufacturer in the accessory box.
WARNING - high elevation installations
!
!














































