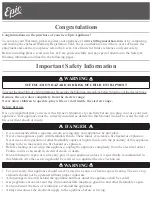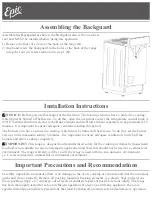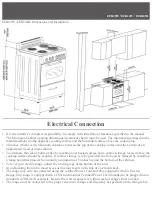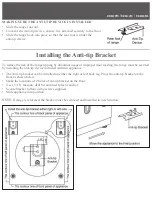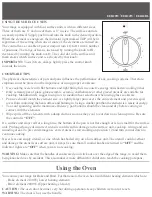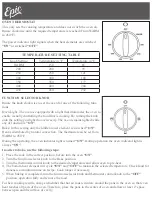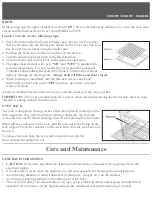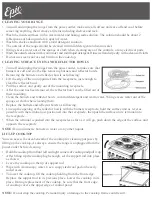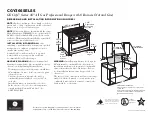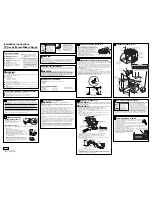
EER20W | EER24W | EER24BL
EER24W | EER24BL Dimensions and Installation
• It is the installer’s complete responsibility to comply with installation clearances specified in the manual.
The Minimum Cabinet opening dimensions/clearances shown must be used. The minimum spacings must be
maintained between the appliance cooking surface and the horizontal surface above the cooking top.
• 30 inches (65cm) is the minimum clearance between the top of the cooking surface and the bottom of an
unprotected wood or metal cabinet
• To eliminate the risk of burns or fire by reaching over heated surface units, cabinet storage located above the
cooktop surface should be avoided. If cabinet storage is to be provided, the risk can be reduced by installing
a range hood that projects horizontally a minimum of 5 inches beyond the bottom of the cabinets.
• To level your electric range, adjust the leveling legs at the bottom of the unit.
• Avoid locating the unit in moist areas as this may result in the risk of electrical shock.
• The range may only be connected using the certified Power Cord and Plug supplied with this Electric
Range. This range is equipped with a CSA International Certified Power Cord intended to be plugged into a
standard 14-50R wall receptacle. Be sure the wall receptacle is within reach of range’s final location.
• The range must be connected to the proper electrical voltage and frequency as specified on the rating label.
Electrical Connection


