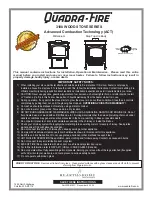
Specifications
D
IMENSIONS
- 1200 I
NSERT
:
33
7
/
8
" (860mm)
46
1
/
8
" (1171mm)
27
3
/
4
" (705mm)
3
/
16
"
(5mm)
18
3
/
8
"
(467mm)
Regular Surround
27
15
/
16
" (709mm)
Oversized
Surround
33
3
/
16
"
(709mm)
19
1
/
8
"
(486mm)
21"
(533mm)
Min. 17
3
/
4
" (452mm)
Max. 19
7
/
16
" (495mm)
5"
(127mm)
23
1
/
2
" (596mm)
27
3
/
8
" (695mm)
19
1
/
16
"
(484mm)
or
19
9
/
16
"
(497mm)
20
11
/
16
"
(525mm)
24
13
/
16
" (630mm)
24
1
/
4
" (566mm)
26
15
/
16
" (684mm)
Figure 7: 1700 Insert Dimensions.
18















































