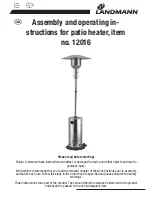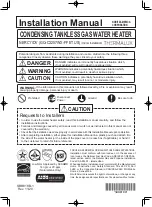
A
DJ & DG MANUAL
12 of 34
May 12 R2
AS REQUIRED BY
CHIMNEY TYPE "B" OR EQUIVALENT
COMBUSTABLE
VENT CONNECTOR
INDOOR UNIT
DRAFT HOOD
BURNER
INSTALLATION
CODE / AUTHORITY
VENTING PRODUCTS OF COMBUSTION
Installation shall be in accordance with the
requirements of authorities having jurisdiction and
ANSI Z2231/NFPA 54 or CSA B149.1. Heaters
must be provided with sufficient combustion air and
shall not be located in an area where a negative
pressure will be created that will starve the burner
of combustion air. Flue outlet pressure must not
exceed maximum over fire pressure shown on the
nameplate.
Do not connect the vent to any portion of
mechanical draft systems that are under positive
pressure. Do not install dampers or other
restrictive devices in the flue vent pipe.
Vent terminations shall be in accordance with the
requirements of the authorities having jurisdiction.
The vent shall be installed in such a manner that access to the appliance or unit rating plate is not
obstructed.
Indoor
1.
A vertical chimney must be certified “A” or “L” or equivalent type on units without draft hoods. Type
“B” vent is acceptable on units with Engineered Air draft hoods. The vent size shall be selected
from appropriate approved Vent Table.
Note: Oil fired heaters MUST use “A” vent.
2.
A vent connector shall be of approved material and installation. It shall have a minimum clearance
of 9" (229 mm) to combustible material. All horizontal portions of the venting system shall be
supported to prevent sagging. All horizontal runs shall have a minimum rise of 2% in the direction
of discharge. Horizontal vents shall be properly supported.
3.
Units without draft hoods shall have individual chimneys.
4.
This appliance shall not be connected to any portion of a mechanical draft system operating under
positive pressure.
5.
See separate Supplemental Installation Instructions for units that have side wall venting.
Outdoor
Where appropriate, Engineered Air outdoor vent terminations may be provided. Two styles are shown
below. The standard vent termination on the left and the old style vertical termination on the right. Attach
the vent termination securely to the unit casing using #8 X 5/8” (minimum) sheet metal screws with
washers at all holes provided. Horizontal clearance to obstructions is 24” (600mm) for the standard vent
termination. Flue gases may discolour or damage adjacent surfaces. Vent terminations must not be under
structures or building overhangs.
Содержание DG SERIES
Страница 32: ...A DJ DG MANUAL 32 of 34 May 12 R2...
Страница 33: ...A DJ DG MANUAL 33 of 34 May 12 R2...
Страница 34: ...A DJ DG MANUAL 34 of 34 May 12 R2...













































