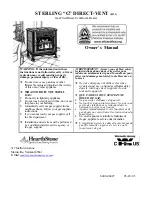
26563-0-0410
Page 25
oPtionaL BLoWeR instaLLation instRUctions
Installing Optional CIB3 Blower
1. Loosen, but do not remove, four (4) hex-head screws located
on the exterior, bottom of the appliance.
2. Position the blower assembly at the rear of the appliance. The
blower assembly has four (4) keyholes for attachment to the
exterior, bottom of the appliance.
3. Place the large diameter holes in the keyholes over and behind
the four (4) hex-head screws that were loosened in Step 1.
Push inward on the blower assembly to lock the keyholes into
position behind the screws. Tighten four (4) hex-head screws to
secure blower assembly to exterior, bottom of the appliance.
4. Remove wire channel-left from appliance by removing (2)
10 x 1/2" screws on left side of the appliance. Note: Some
units require a new wire channel. If Rheostat mounting holes
are missing from part removed from unit, discard wire channel
removed from unit and continue installation with appropriate
wire channel shipped with blower. See Figure 23.
5. Route fan control wires through rectangular notch on wire
channel - left.
6. Attach 1/4" push-on terminal from blue wire on the fan control
to the AUTO (top) tab on the switch.
7. Attach 1/4" push-on terminal from black wire to the OFF
(middle) tab on the switch.
8. Attach 1/4" push-on terminal from white wire on the fan control
to the ON (bottom) tab on the switch.
9. Insert AUTO/OFF/ON switch into rectangular notch on wire
channel - left.
Figure 23
10. Install rheostat through hole in wire channel and align small
tab with small hole.
11. Use an 11/16” wrench to tighten rheostat nut on stationary
portion of knob stem of the rheostat. Note: Nut is self-tapping
and can be started at an angle.
12. Push rheostat knob onto knob stem until fully seated.
13. Bend the fan control tab, located on the left side of the back
of the unit, inward toward the unit. See Figure 23. Be sure tab
is bent at least 90 degrees to allow fan control bracket to slide
into slot.
14. Attach fan control with bracket onto rear cover with
two (2) 10 x 1/2" screws provided in hardware package.
15. Route wires from fan control and ON/OFF/REMOTE switch
within wire channel.
16. Attach wire channel to channel divider with two (2) 10 x 1/2"
screws from Step 4.
17. Installation of optional CIB3 blower is completed.
Fan Control
The fan control is a non-adjustable automatic type The fan control
will require between 5 and 10 minutes of main burner operation
before the fan control "closes" and activates the blower. The blower
will continue to run between 5 and 10 minutes after the main
burner shuts off, before the fan control "opens" and deactivates
the blower.
AUTO/OFF/ON SWITCH
BLOWER ASSEMBLY
FAN CONTROL
RHEOSTAT
KNOB
NUT
WIRE CHANNEL - LEFT
WIRE CHANNEL - LEFT
(VF) MODELS
(DV) MODELS
FAN CONTROL TAB
Содержание VFP30CA30 Series
Страница 23: ...26563 0 0410 Page 23 2 3 9 4 5 6 7 8 10 10 1 11 11 11 11 13 12 12 13 CASTING PARTS VIEW ...
Страница 28: ...26563 0 0410 Page 28 SERVICE NOTES ...
Страница 29: ...26563 0 0410 Page 29 SERVICE NOTES ...
Страница 30: ...26563 0 0410 Page 30 SERVICE NOTES ...








































