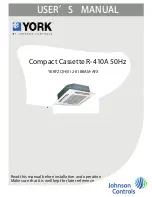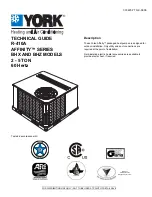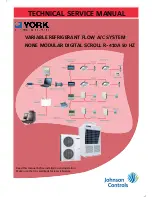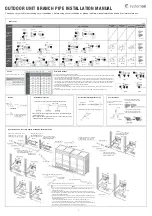
9
Made in Rome, New York, USA
VPAC/VPHP
!
!
!
!
FINAL INSPECTION AND START UP
WARNING
Moving parts can cause injury so exercise caution when
testing the unit.
1. Plug or hard wire line voltage power to unit. Refer
to unit rating plate for proper voltage and amper-
age/fuse size.
2. Connect low voltage plug from thermostat to
unit.
IMPORTANT:
The outdoor air sheet metal splitter baffle
must be in the proper position to prevent recirculation.
3. Turn power on and check for proper operation.
HEATING:
Set the wall thermostat to heat mode. Set the
thermostat above the room setting. Allow some time for
heat to come from the discharge grilles. Do not operate
unit when the panels are removed.
COOLING:
Set the wall thermostat to cool mode. Set
the thermostat below the room temperature setting and
allow time for cool air to come from the discharge grilles.
The thermostat can be set at the most desired setting
with the selector switch in the heat or cool position.
4. With the unit level (or pitched to the outdoors),
check condensate removal by pouring water into
the base pan, Putting the unit in cooling mode
and, with the condenser fan running, seeing if
water is picked up by the slinger ring and thrown
onto the outdoor coil.
5. Make sure that there is nothing to interfere with
the room discharge air or the return air.
WARNING
Do not operate unit without filter in place or use as a
temporary heating/cooling source during construction.
MANUAL FRESH AIR DAMPER
The fresh air manual damper allows the user to move
fresh air into the space to be conditioned. The damper
handle is located below the evaporator coil on the service
panel.
RETURN AIR ACCESS PANEL
NOTE
:
Available with solid doors if separate intake is used.
B
C
A
Frame Assembly
Lag Holes
1.5”
Rear V
iew Of Door
G
NOTE:
Available in standard white or
consult factory for custom colors.
H
Filter
Door
Assembly
E
F
D
J
Filter Bracket
(On Back)
Figure 7
RETURN AIR ACCESS PANEL (With Filter)
Return air access panels are unit capac-
ity specific. Be sure to specify unit capacity and
control box location before placing an order. The
controls can be on the left, right, or front of the unit.
This will also be the side of the enclosure that the
unit will be withdrawn from in the event of service
or maintenance.
It is necessary to work closely with the other
trades to locate the opening for the return air ac-
cess panel. The return air access panel must be
installed with enough room available to remove
the unit if necessary. The frame is installed with
screws through the lag holes into the frame studs
and should be level and plum
(Figure 7).
The
return air access panel is set onto the frame and
held in place with 6 screws.
INSTALLATION FOR NEW CONSTRUCTION
Continued
RETURN AIR ACCESS PANEL DIMENSIONS
Unit Size
A
B
C
D
E
F
G
H
J
9-17 Std. 29.75” 27.75” 47.75”
30”
17.75” 20.25”
20”
20”
50”
9-17 Hyd. 29.75” 27.75” 59.75”
30”
17.75” 20.25”
20”
20”
62”
19-24 Std. 29.75” 27.75” 59.75”
30”
28”
20.25”
30”
20”
62”
Содержание VPAC
Страница 16: ......


































