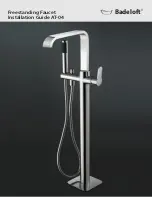
Tools you might need for proper installation
• Utility knife
• Tape measure
• Straight edge
• Clear or white silicone adhesive caulk
• Masking tape
• Rubbing alcohol
• Bucket of water
• Clean rags
Thank you for purchasing Praxis Bath-ware. For best
results, please read and follow all directions carefully.
FOR MODULAR SHOWERS WITH RADIUS CORNERS
Fits all fiberglass reinforced models including: Acrylic,
Gel coat, Vikrel, Solid Surface, Composite, Cultured
Marble
Important considerations before you begin:
Most manufactured units are designed with a radius
where the floor transitions or meets the wall. This is
to ensure proper structural strength where the wall
meets the floor. The installation of end caps is highly
recommended on radius models for proper fit and
finish. The caps will also help to keep your curtain
inside the water barrier. A properly sized curtain with
heavy tape weights combined with a water retainer
is the most complete and effective system available
today.
ORDER THE CORRECT LENGTH
Make sure you have ordered the correct length. See
chart below. The water retainer strip is designed to
travel along the floor to the wall radius until vertical,
then capped.
SIZE VERIFICATION CHART FOR ALL FACTORY
MANUFACTURED SHOWER UNITS
SIZE MODEL/PART NUMBER
36" ADA barrier free (36"I.D. opening)
42CWR-White
48" barrier free (45-46" I.D opening)
54CWR-White
60" ADA barrier free shower (60" I.D. opening)
66CWR-White
Finished Radius End Caps (pair required)
EX1613-White
NOTE:
1 ½" wide flat mounting surface required.
Identifying proper mounting location: It will be helpful
to determine whether your fiberglass reinforced
shower unit has a small molded ridge or “water runoff
assist” design on your unit. You will find this feature on
the floor of approximately 1-3 inches from the front
entry edge of your shower unit. The inside edge of
the water retainer should rest on the crown of the
ridge allowing the water to run off properly. Use this
ridge as your guide to mounting the retainer parallel
with the water run-off ridge.
Models less the water run-off design ridge: All name
brand barrier free showers that may not have water
run-off a ridge and applications such as tile, marble
or cement floor surfaces, purchaser must determine
the proper mounting location and length.
INSTALLATION INSTRUCTIONS WITH FINISHED RADIUS
END CAPS
1. Thoroughly clean threshold surface of all soap
scum and debris using standard bath cleanser.
Chemically clean surface with rubbing alcohol.
2. Verify the required length anticipating the vertical
rise, making certain there is enough retainer strip to
make a vertical rise on the end walls.
3. Determine and mark center point of shower.
4. Determine and mark center point of water retainer
strip.
5. Turn over water retainer strip and make cut on
orange peel off strip at half way mark. Peel off a
portion (approx. 4") of the orange peel off strip in one
direction exposing the adhesive.
6. Align strip with pre-determined pencil mark or
molded ridge crown of shower unit starting at the
half way mark. Press on and adhere approximately
4" of strip. Pull and stretch to wall and align before
removing remainder of orange peel off strip. Press
into place.
Collapsible Dam
www.ellasbubbles.com
Page 17 11/13








































