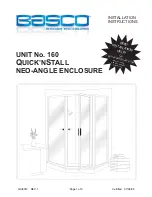
Lift the side wall and place it on the pan. Make
sure alignment pins on the pan and back wall line
up. Clear fingers and slide the wall into the installed
position. See Figure 25
Confirm fit and level. Inspect that the grout lines on
the side wall match up with the grout lines on the
back wall.
Using a grease pencil or china marker to make a short
line across the grout lines makes it easier to see if the
grout lines are in alignment.
Pre-drill mounting flanges and attach to framing studs
with screws. Make sure wall panel remains level and
plumb and the seam is tight.
Repeat the procedures in Step 22 for opposite side
wall.
24. Now that all wall panels are installed, remove the
protective cardboard from the floor and use a 2 foot
level to re-check the downward floor draft to the
drain. Use the same procedure as described in Step
18 of this manual.
25. Install the rubber caulking gasket around the drain
pipe. Trim the length of the pipe if necessary. Apply
soap to the caulking gasket to lubricate it. Place the
caulking gasket on the drain pipe and press it down
into the drain assembly until it seats. Snap the strainer
plate onto the drain.
Pour water across the floor to confirm good draft
to the drain so the water drains completely with no
puddling. Make certain the drain does not leak.
NOTE:
The manufacturer and supplier of this product
is not responsible for leaking drain conditions. Proper
installation of the drain fitting and pipe is the installers
responsibility.
Since there is minimal floor slope to the drain, it is
critical factory slope be maintained so the shower
drains well. To accomplish this, temporary bracing
must be put in place to assure the floor remains in the
proper position as the adhesive cures.
Before installing the bracing, place a padded piece
of wood on the top center of the threshold and
directly on top of the drain. Pad the wood with soft
cloth or cardboard to prevent damage to the finish.
Install temporary 2 x 4 stud bracing so they sit on top
of these wood pieces. Attach these studs to the room
framing above the shower, or pad to the ceiling. See
Figure 26
26. Remove the temporary bracing after 72 hours.
Place a piece of cardboard in the shower to protect
the finish. Caulk all seams with white acrylic bathtub
caulk.
SEAM CAULKING INSTRUCTIONS
Materials and tools required:
• acrylic latex caulk
• wiping cloths/rags
• clean water
• caulking gun
• cup
1. Cut off tip of caulk tube diagonally with opening
no larger than 1/8". Figure 27
Installation
Instructions
8
of
12
11
24.
Now that all wall panels are installed, remove the
protective cardboard from the floor and use a 2 foot level
to re-check the downward floor draft to the drain. Use the
same procedure as described in Step 18 of this manual.
Since there is minimal floor slope to the drain, it is
critical factory slope be maintained so the shower drains
well. To accomplish this, temporary bracing must be put in
place to assure the floor remains in the proper position as
the adhesive cures.
Before installing the bracing, place a padded piece of wood
on the top center of the threshold and directly on top of the
drain. Pad the wood with soft cloth or cardboard to prevent
damage to the finish.
Install temporary 2 x 4 stud bracing so they sit on top of
these wood pieces. Attach these studs to the room framing
above the shower, or pad to the ceiling. (See Figure 26).
Figure 26
26.
Remove the temporary bracing after 72 hours. Place a
piece of cardboard in the shower to protect the finish.
Caulk all seams with white acrylic bathtub caulk.
Confirm fit and level. Inspect that the grout lines on the side
wall match up with the grout lines on the back wall.
Using a grease pencil or china marker to make a short line
across the grout lines makes it easier to see if the grout lines
are in alignment.
Pre-drill mounting flanges and attach to framing studs
with screws. Make sure wall panel remains level and plumb
and the seam is tight.
Repeat the procedures in Step 22 for opposite side wall.
Lift the side wall and place it on the pan. Make sure alignment
pins on the pan and back wall line up. Clear fingers and slide
the wall into the installed position. (See Figure 25)
Clean and apply a continuous 3/8” bead of 100% RTV sili-
cone caulk along the entire length of the vertical surface of
the back wall where the side wall panel mates to the back
wall. Apply the caulk completely around each alignment pin.
(See Figure 23).
25.
Install the rubber caulking gasket around the drain pipe.
Trim the length of the pipe if necessary. Apply soap to the
caulking gasket to lubricate it. Place the caulking gasket on
the drain pipe and press it down into the drain assembly until
it seats. Snap the strainer plate onto the drain.
Pour water across the floor to confirm good draft to the
drain so the water drains completely with no puddling.
Make certain the drain does not leak.
Note: The manufacturer and supplier of this product is not
responsible for leaking drain conditions. Proper installation
of the drain fitting and pipe is the installers responsibility.
www.ellasbubbles.com
Page 12 11/13













































