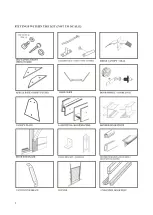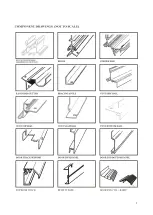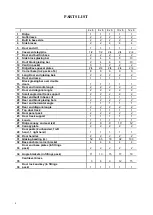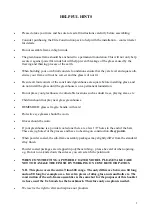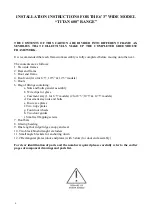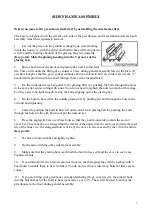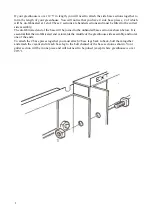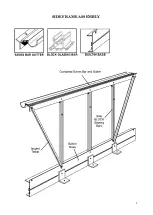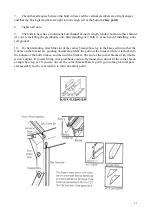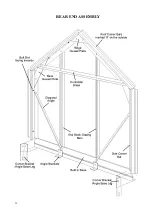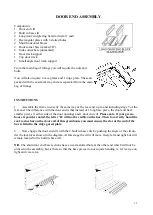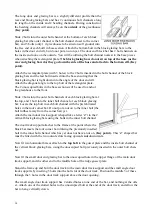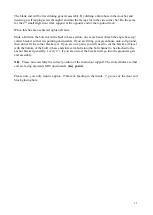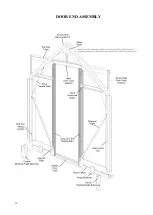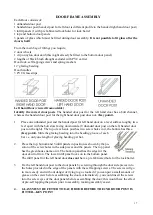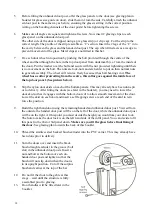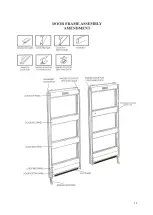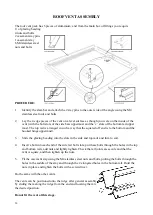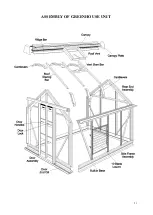
6
INSTALLATION INSTRUCTIONS FOR THE 6’3” WIDE MODEL
“TITAN 600” RANGE”
THE CONTENTS OF THIS CARTON ARE DIVIDED INTO DIFFERENT FRAME AS-
SEMBLIES THAT COLLECTIVELY MAKE UP THE COMPLETED GREENHOUSE
FRAMEWORK.
It is recommended that each framework assembly is fully completed before moving onto the next.
The contents are as follows:
1. Two side frames
2. Rear end frame
3. Door end frame
4. Roof vent (two for 8’5”, 10’5” & 12’5” models)
5. Doors
6. Bag of fittings containing:
a. Nuts and bolts general assembly
b. Wire clips for glass
c. Casement stay (1 for 6’5” models) (2 for 8’5”,10’5” & 12’5” models)
d. Casement stay nuts and bolts
e. Four eave plates
f. Two ridge plates
g. Four door wheels
h. Two door guides
i. Small self tapping screws
7. Roof bars
8. Glazing beading
9. One length of ridge/ridge canopy and seal
10. Two black brush draught excluders
11. Small angle brackets for anchoring down
12. 2 Rectangular plates (door end plates) with 3 slots (for door end assembly)
For clear identification of parts and the number required please carefully refer to the earlier
pages of component drawings and parts list.
Содержание 6'5" WIDE TITAN
Страница 1: ......
Страница 2: ...2 ...
Страница 3: ...3 ...
Страница 9: ...9 SIDE FRAME ASSEMBLY ...
Страница 12: ...12 REAR END ASSEMBLY ...
Страница 16: ...16 DOOR END ASSEMBLY ...
Страница 19: ...19 ...
Страница 21: ...21 ASSEMBLY OF GREENHOUSE UNIT ...
Страница 32: ...32 ELITE 1803 ...


