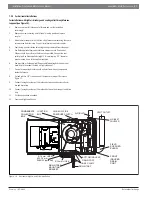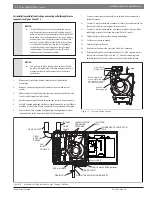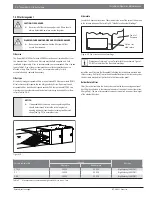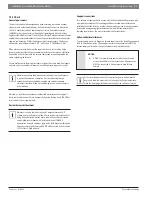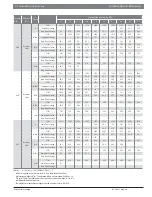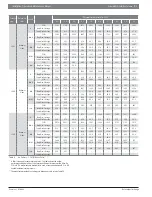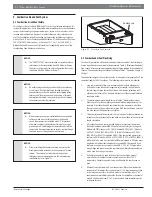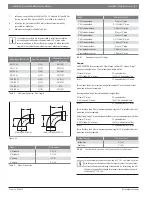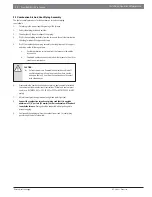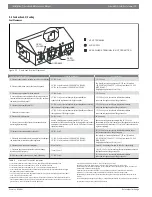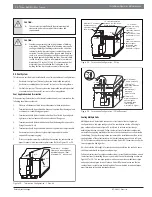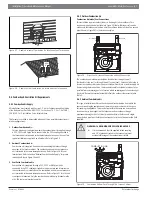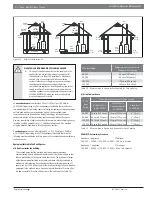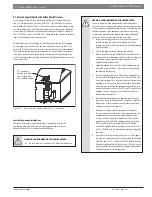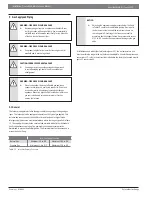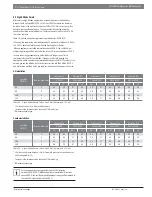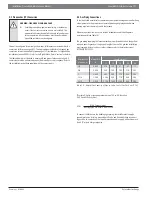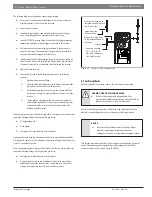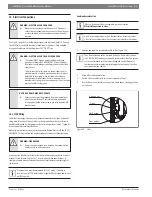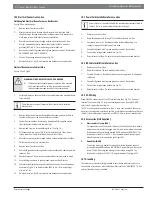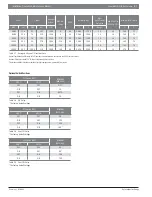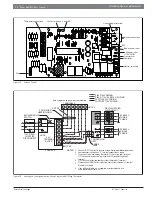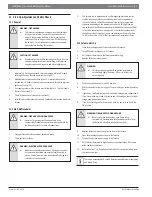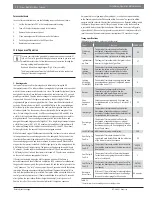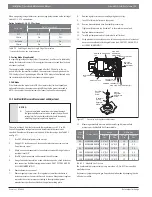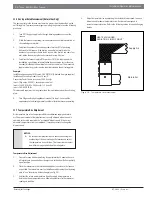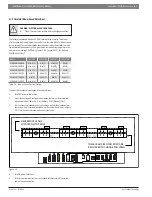
3 2 |
E
coer
96%
A
F
UE
Gas Furnace
Installation, Operation & Maintenance
07-2021
|
E
coer
I
nc
.
Data subject to change
Figure 31
Gable
Vent
Gas
Vent
Soffit
Vent
Ventilated
Attic
Top Above
Insulation
Optional
Inlet (a)
Outlet
Air (a)
Ventilated
Crawl Space
Gas
Water
Heater
e
c
a
n r
u
F
Soffit
Vent
Gas
Water
Heater
Inlet
Air (a)
Inlet
Air (b)
e
c
a
n r
u
F
Gas
Vent
Outlet
Air (a)
Outlet
Air (b)
Inlet
Air (a)
Inlet
Air (b)
Gas
Water
Heater
e
c
a
n r
u
F
Ventilated
Attic
Top Above
Insulation
Gable
Vent
Gas
Vent
Ambient Combustion Air
WARNING: CARBON MONOXIDE POISONING HAZARD
This type of installation requires that the supply air to the
appliance( s) be of a sufficient amount to support all of
the appliance(s) in the area. Operation of a mechanical
exhaust, such as an exhaust fan, kitchen ventilation
system, clothes dryer or fireplace may create conditions
requiring special attention to avoid unsatisfactory
operation of gas appliances. A venting problem or a lack of
supply air will result in a hazardous condition, which can
cause the appliance to soot and generate dangerous levels
of CARBON MINOXIDE, which can lead to serious injury,
property damage and/or death.
An
uncon
fi
ned space
is not less than 50 cu.ft (1.42m3) per 1,000Btu/hr
(0.2928 kW) input rating for all of the appliances installed in that area. Rooms
communicating directly with the space containing the appliances through openings
not furnished with doors are considered a part of the uncon
fi
ned space.
In uncon
fi
ned spaces (see de
fi
nition below) in buildings, in
fi
ltration may be
adequate to provide air for combustion ventilation and dilution of
fl
ue gases.
However, in buildings of tight construction (for example, weather stripping, heavily
insulated, caulked, vapor barrier, etc.), additional air may need to be provided
using the methods described in “A con
fi
ned space” section.
A
con
fi
ned space
is an area with less than 50 cu . ft (1.42m3) per 1,000 Btu/
hr (0.2928 kW) input rating for all of the appliances installed in that area. The
following must be considered to obtain proper air for combustion and ventilation in
con
fi
ned spaces.
Equipment Located in Con
fi
ned Spaces:
a) All air from inside the building:
The con
fi
ned space shall be provided with two permanent openings
communicating directly with an additional room(s) of suf
fi
cient volume so that
the combined volume of all spaces meets the criteria. The total input of all gas
utilization equipment installed in the combined space shall be considered in
making this determination. Each opening shall have a minimum free area of 1
square inch per 1,000 BTU per hour of the total input rating of all gas utilization
equipment in the con
fi
ned space. One opening shall be within 12 inches of the
top and one within 12 inches of the bottom of the enclosure (See Table 10).
BTUH Input Rating
Minimum Free Area in Square Inch
Required for Each Opening
60,000
60 sq.in (387 sq.cm)
80,000
80 sq.in (516 sq.cm)
100,000
100 sq.in (645 sq.cm)
120,000
120 sq.in (516 sq.cm)
Table 10
Minimum Area in Square Inches Required for Each Opening
b) All air from outdoors:
BTUH
Input
Rating
Minimum Free Area Required for Each Opening
Horizontal Duct
(2,000 BTUH)
Vertical Duct or
Opening to Outside
(4,000 BTUH)
Round Duct
(4,000 BTUH)
60,000
30 sq.in (193 sq.cm) 15 sq.in (193 sq.cm)
5” (13 cm)
80,000
40 sq.in (193 sq.cm) 20 sq.in (129 sq.cm)
5” (13 cm)
100,000 50 sq.in (193 sq.cm) 25 sq.in (161 sq.cm)
6” (15 cm)
120,000 60 sq.in (193 sq.cm) 30 sq.in (194 sq.cm)
7” (18 cm)
Table 11
Minimum Area in Square Inch Required for Each Opening
EXAMPLE: Determining Free Area.
Appliance 1 Appliance
2 Total Input
100,000 + 30,000 = (130,000
÷
4,000) = 32.5 Sq. In. Vertical
Appliance 1 Appliance 2 Total Input
100,000 + 30,000 = (130,000
÷
2,000) = 65 Sq. In. Horizontal


