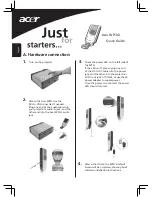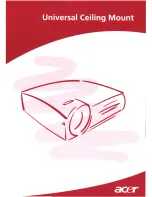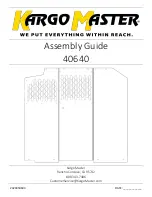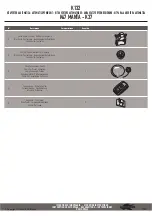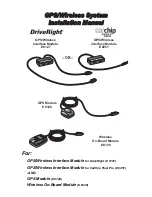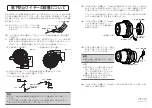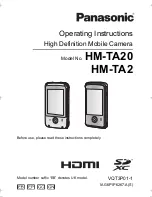
2
Einbauanleitung Zentralbatterie-System ZB-S in elektrische Betriebsräume Typ EBR-S
40071860238 (C) November 2017 www.ceag.de
Inhalt / Content
1 Sicherheitshinweise
WICHTIGE HINWEISE
Vor Beginn der Montage sind folgende Montage- und
Bedienungsanleitungen aufmerksam zu lesen:
O
O
Montage- und Bedienungsanleitung „Elektrischer
Betriebsraum Priorack ELT EBR“ und
O
O
„Einbauanleitung Zentralbatterie-System ZB-S in elektri-
sche Betriebsräume Typ EBR-S“
ACHTUNG
Eine technische Belüftung der elektrischen Betriebsräume
ist zwingend erforderlich und bauseitig zu installieren. Der
notwendige Luftvolumenstrom/Wärmeverlustleistung ist
der Tabelle 1 zu entnehmen.
ACHTUNG
Um Schrauben in das Brandschutzmaterial einschrauben
zu können, müssen die Löcher hierfür vorgebohrt werden.
Bohrlochtiefe: max. 25 mm, Schraubenlänge: max. 25
mm.
Inhalt
1 Sicherheitshinweise . . . . . . . . . . . . . . . . . . . . . .
2
2 Einbau ZB-S 2C3, CG100, CG 102 und CG 104 in
elektrischen Betriebsraum EBR-S-1800 . . . . . . .
3
3 Einbau ZB-S 18C3, 10C3 und CG200 in
elektrischen Betriebsraum EBR-S-1800 . . . . . . .
3
4 Einbau ZB-S 26, 18, 18C6, 10C, 10C6 in
elektrischen Betriebsraum EBR-S-2050 . . . . . . .
4
5 Technische Daten . . . . . . . . . . . . . . . . . . . . . . .
4-5
6 Maximale Anzahl von Kabelschotts . . . . . . . . . . .
5
7 Montage Abfangschiene Leitungseinführung
ZB-S mit 600 mm Schranktiefe . . . . . . . . . . . . . .
6
8 Montage Abfangschiene Leitungseinführung
ZB-S mit 400 mm Schranktiefe . . . . . . . . . . . . . .
6
9 Maßbilder . . . . . . . . . . . . . . . . . . . . . . . . . . . . .
11
10 Übereinstimmungserklärung des
Elektrofachbetriebes . . . . . . . . . . . . . . . . . . . .
12
Content
11 Safety notes . . . . . . . . . . . . . . . . . . . . . . . . . . . .
2
12 Installation of ZB-S 2C3, CG100, CG 102 and
CG 104 in the EBR-S-1800 elect. service room
7
13 Installation of ZB-S 18C3, 10C3 and CG200
in the EBR-S-1800 electrical service room . . . .
7
14 Installation of ZB-S 26, 18, 18C6, 10C, 10C6 in
the EBR-S-2050 electrical service room . . . . . .
8
15 Technical Data . . . . . . . . . . . . . . . . . . . . . . . . .
8-9
16 Maximum number of cable sealings . . . . . . . . .
9
17 Assembling the stop rail for ZB-S cable infeed
with 600 mm cabinet depth . . . . . . . . . . . . . .
10
18 Assembling the stop rail for ZB-S cable infeed
with 400 mm cabinet depth . . . . . . . . . . . . . .
10
19 Drawings . . . . . . . . . . . . . . . . . . . . . . . . . . . . .
11
20 Declaration of conformity of a
electrical service provider . . . . . . . . . . . . . . . .
13
11 Safety notes
IMPORTANT
Before commencing installation, the following installation
and operating instructions should be read carefully:
O
O
„Priorack ELT EBR Electrical Service Room“ and
O
O
„Installation Instructions: ZB-S Central Battery System
in Electrical Service Rooms of Type EBR-S“
CAUTION
Technical ventilation of the electrical service rooms is
mandatory and must be installed on-site. See Table 1 for
the requisite airflow/heat loss rate.
CAUTION
Holes must be pre-drilled for fastening screws into the
fire protection material. Drill hole depth: max. 25 mm,
screw length: max. 25 mm.


















