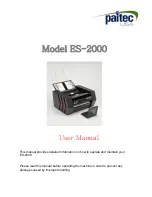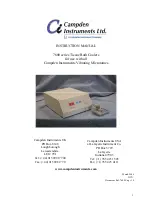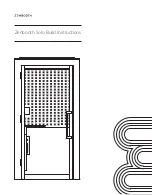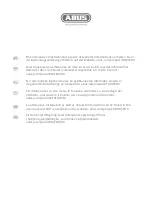
4
Maximum clearance loading weight (kg
)
Mounting clearance (m)
XAP-C (kg/m)
XAP-A (kg/m)
1.2
≥
50.4
≥
50.4
1.6
22.6
≤
50.4
22.6
≤
50.4
2
≤
22.6
≤
22.6
EATON CORPORATION
www.eaton.com.cn/electrical
Instruction Booklet IB
Effective January 2017
XAP Series Busduct
Storage, Installation, and Maintenance
Horizontal Mounting
For over-head mounting of the Eaton XAP busduct, all-thread drop rods
must be provided by the installer and should not be spaced more than
2m apart.
1. The mounting clearance for straight busduct should not be longer
than 2m. Detailed clearance requirements shall be requested during
routing design according to field conditions and loading situations,
and shall be specified in installation drawing.
2. Mounting supports shall be placed at both ends of the joint.
Maximum clearance is no longer than 1m. No load shall be burdened
at the joints.
3. Care should be given when locating drop rods in order to avoid
placing hangers at joint and tap-off unit locations. Adequate ceiling
clearance must be allowed for tap-off units.
Vertical Mounting
For mounting the busduct vertically, vertical spring hangers must be
used. A vertical hanger must be used on every floor or a maximum of
every 16 ft. (4.9m). Intermediate hangers are required for floor heights
exceeding 16 ft. (4.9m) as shown in Fig. 10.
Maximum tolerance for busduct installation is 5mm per 10m.
Figure 10. Vertical Busduct Mounting Support
Wall Penetrations
When an Eaton XAP busduct passes through a wall or vertical barrier,
the opening should be at least 100 mm larger than the outside
dimensions of the busduct.
For individual and multiple runs of Eaton XAP busduct, thought must be
given to horizontal and vertical clearances between runs, walls, and
ceilings.
Figure 11. Horizontal Wall Penetration Installation
Figure 12. Vertical Floor Penetration Installation
Busduct
Busduct
Busduct
Busduct



























