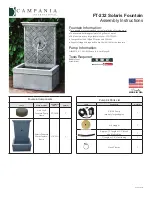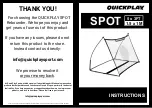
9
TUF 800 DOOR
Step 1:
Place shed in final position. Check diagonal
measurements are equal and shed is level
before fitting door.
Step 2:
Hold Door in position (approximately 5mm down from
Top Plate Flashing) and fit one rivet to top hinge. While
still holding in position fit one rivet to bottom hinge.
Step 3:
Close door and check it fits correctly. If not, drill
out rivets and make necessary adjustments. Fit
remaining rivets to all three hinges.
Step 4:
Using rivets attach padbolt as shown.
NOTE: If shed has an optional security upgrade, please use Security door instructions on next page.































