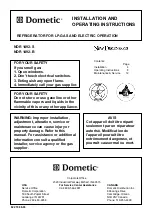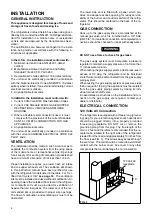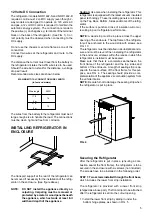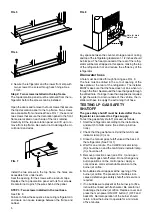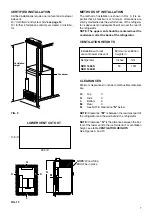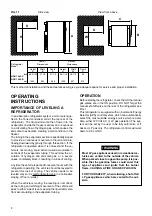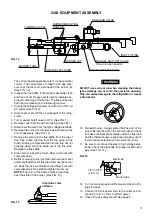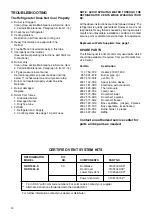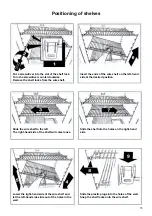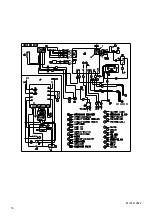
7
CERTIFIED INSTALLATION
Certified installations require one roof vent and one lower
side vent.
For
Certified Vent System Kits
see page 14
.
For further information contact your dealer or distribu-
tor.
METHODS OF INSTALLATION
The method of installation is shown in FIG. 9. It is es-
sential that all maximum or minimum dimensions are
strictly maintained as the performance of the refrigera-
tor is dependent on adequate flow of air over the rear of
the refrigerator.
NOTE: The upper vent should be centered over the
condenser coil at the back of the refrigerator.
VENTILATION HEIGHTS
CLEARANCES
Minimum clearances in inches to combustible materials
are:
G:
Top
0
K:
Side
0
L:
Bottom
0
M:
Rear
0
N:
See NOTE: Clearance
N
below.
NOTE:
Clearance
M
is between the rearmost part of
the refrigerator and the wall behind the refrigerator.
NOTE:
Clearance
N
is the distance between the bot-
tom of the lower vent to the roof material. For ventilation
height, see table
VENTILATION HEIGHTS
See Figures 9, and 10.
LOWER VENT CUTOUT
13-5/8
28-5/8
FIG. 9
Ventilation
height
Condenser
K
G
K
N
L
M
NOTE:
Wood Strip
MUST be in place
FIG. 10
Installation with roof
Minimum ventilation
vent and lower side vent
heights in:
Refrigerator
Inches
mm
NDR 1492-S
65
1651
NDR 1492-B
Содержание NDR1492-B
Страница 2: ......
Страница 16: ...16 MO FO 0222...

