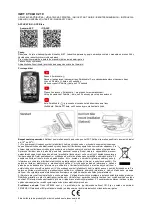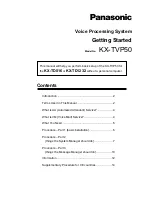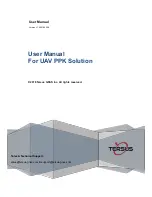
3
LA-03 MODEL AWNING INSTALLATION INSTRUCTIONS
(1) Sensor Wind
(1) Crank, Hand
Required parts installer supplied
(3) Screws, #10 Stainless
Plate, Backup (See specification chart)
(1) Cable, Flat 4 Conductor-Max. 18'
(2) RJ-11 Terminal
(1) Box, Outlet Type FS-Outdoor
(2) Connector, Romex
(1) Cover, Type FS Water Tight
(1) Tube, Silicone Sealant
(1) Wire, 14 AWG Copper 3 Wire W/Ground
(8) Wire Nuts & Splice Connectors
Tape, Electrical
(1) GFI Receptacle
(1) Misc. 18 AWG DC Wires
3.
MOUNTING REQUIREMENTS
The mounting bracket plates are to be placed on the outside
of the coach directly behind the lateral arm shoulders. The
awning is required to be mounted a minimum of 8 feet (2.4
meters) above the ground (CSA-C22 no. 236 latest edition).
a.
The awning requires 10 verticle inches of clear unob-
structed surface along its entire length for installation.
See FIG. 1. The awning must have enough clearance
above a door to prevent damage to the fabric or door. The
distance is determined by the projection of the door. See
FIG. 2 and Section 8.
FIG. 1
A
B
C
“A” Door Projection
24”
30”
36” 48”
“B” Mounting Height
9.5”
12”
14” 18.5”
“C” Angle Of Slope
20°
20°
20° 20°
FIG. 2
FIG. 3
A
B
C
L
18’/216”
20”
NA
214”
20’/240”
20”
NA
238”
22’/264”
20”
150”
262”
24’/288”
20”
162”
286”
MOUNTING BRACKET LOCATION
L = Awning
Length
A
B
C
Awning
Requires 10”
of Clearance
Coach
Sidewall




























