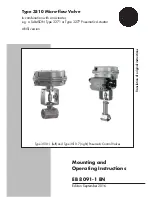
ii
XR2500F User’s Guide
XR2500F User’s Guide
iii
The National Fire Protection Association recommends that you
establish an emergency evacuation plan to safeguard lives in the
event of a fire or other emergency.
Draw a floorplan of your home or business
On a sheet of paper, draw the walls, windows, doors, and stairs.
Also draw any obstacles, such as large furniture or appliances, a
person may encounter while exiting the building.
Develop escape routes
Determine at least two routes the occupants in each room can take
to safely escape. One route can be the most obvious such as the
door. Another can be through a window that can be easily opened.
If the window is high off the ground, an escape ladder should be
provided. Draw arrows on the floorplan to show escape routes from
each room.
Decide where to meet
Prearrange a meeting place outside and away from where
emergency personnel are likely to be working. A neighbor’s house
or across the street in the front of the house are good locations.
Always perform a head count to make sure all occupants safely
exited. NEVER ENTER A BURNING BUILDING. If the head count shows
one or more persons missing, give this information immediately to
the authorities. Never enter a building to look for someone.
Practice your escape plans
Devising an escape plan is only the beginning, before the plan can
be effective everyone should practice the escape routes from each
room.
Second Floor
Building Front
Building Back
First Floor
Fire Escape
Window Ladder
Early detection
The best way to survive a fire or other emergency is to get out
early. The installation of a fire alarm system, with smoke and
carbon monoxide detectors in each room, can greatly decrease
your risk of loss or injury.
Emergency Evacuation Plans
Содержание XR2500F
Страница 1: ...Fire Command Center User s Guide XR2500F...
Страница 6: ...iv XR2500F User s Guide This page intentionally left blank...
Страница 35: ...This page intentionally left blank...
Страница 36: ...LT 0760 6 05...






































