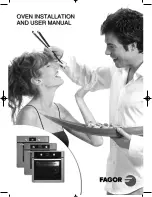
FITTING THE OVEN
The cabinet should have the
clearances as per Fig.2 and should
have lateral supports to allow for
good air circulation for cooling. A
chimney is required as shown in
Fig.2 and 3.
If the unit reaches the ceiling of the
kitchen, then an external air outlet
must be provided.
Figure 3
7
50 mm
50
550
Installation
Method
Flush
Trim exposed
Dimensions
H
W
D
900
600
570
877
560
550
N.B. Drawings throughout this
brochure have “Integrated Flush”
dimensions.








































