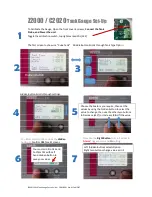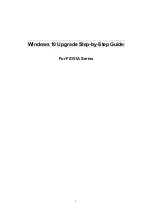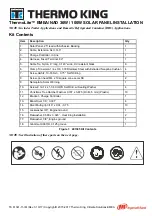
13
4. SUPPORT DE MON-
TAGE EN TER-
RASSE, VUE
D'ENSEMBLE
4. FLACHDACHSTÄN-
DER, MONTAGE-
ÜBERSICHT
4. PANEL SUPPORT-
ING FRAME,
INSTALLATION
OVERVIEW
Support pour 2 capteurs verticaux
juxtaposés avec pierres de lestage
partiellement posées
Flachdachständer für 2 Kollektoren,
senkrecht, nebeneinander mit teilw.
eingelegten Rasenkantensteinen
Panel supporting frame 2 vertical
panels, side by side showing use of
edging stones as weights
Désignation
Bezeichnung
Description
03-C Equerre de toiture en terrasse
04
Profilé de base
8
Vis à tête cylindrique
10
Vis à encastrer
15
Vis autoperforante
21
Rondelle-ressort
22
Entretoise
23
Ecrou à encastrer
24
Traverse croix
25
Rondelle plate
26
Ecrou
60
Lest (pierres)
03-C Flachdachwinkel
04
Basisprofil
8
Zylinderschraube
10
Formschluss-Schraube
15
Stanzschraube
21
Federring
22
Abstandshülse
23
Formschluss-Mutter
24
Sicherungskreuz
25
Unterlegscheibe
26
Mutter
60
Beschwerung (Rasenkanten-
steine)
03-C Flat-roof iron corner
04
Mounting rail
8
Cheese-head bolt
10
Interlock bolt
15
Punch bolt
21
Spring washer
22
Spacer
23
Interlock nut
24
Scissor stays
25
Washer
26
Nut
60
Stabilising weight (lawn edg-
ing stones)
F
D
GB
23
22
21
15
03-C
60
04
24
26
25
08
25
26
10
8980N401
Содержание PRO 2,3
Страница 39: ...39 ...














































