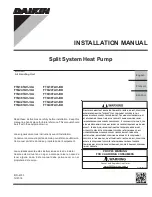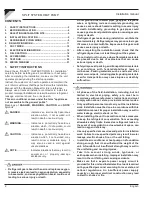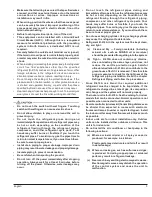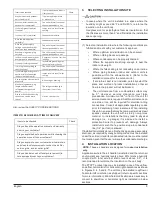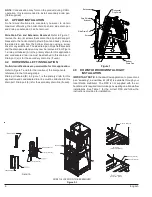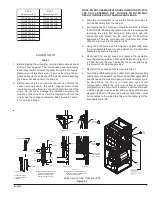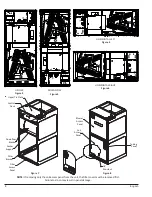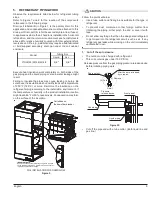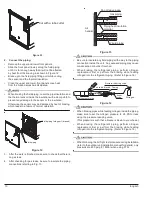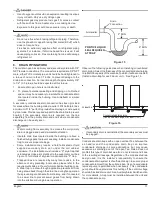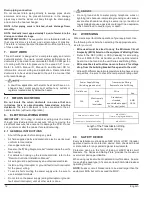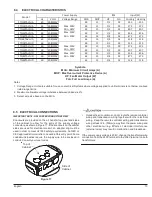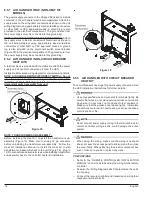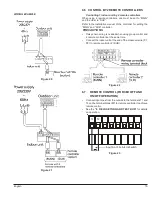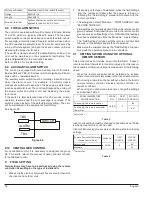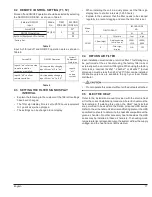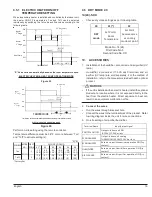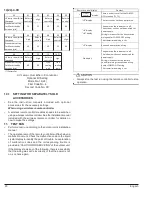
12
English
Drain piping connection
Do not connect drain piping directly to sewage pipes where
ammonia odor may be present. Ammonia in the sewage
pipes may enter the indoor unit body through the drain piping
and corrode the heat exchanger.
NOTE: After piping work is finished, check drainage flows
smoothly.
NOTE: Gradually insert approximately 1 quart of water into the
drain pan to check drainage.
IMPORTANT NOTE:
The evaporator coil is fabricated with oils
that may dissolve styrofoam and certain types of plastics.
Therefore, a removal pump or float switch must not contain any
of these materials.
7.
DUCT WORK
This air handler is designed for a complete supply and return
ductwork system. To ensure correct system performance, the
ductwork is to be sized to accommodate 350-450 CFM per ton
of cooling with the static pressure not to exceed 0.9" in w.c.
Refer to ACCA Manual D, Manual S and Manual RS for
information on duct sizing and application. Flame retardant
ductwork is to be used and sealed to the unit in a manner that
will prevent leakage.
•
A downflow application with electric heat must have an L-
shaped sheet metal supply duct without any outlets or
registers located directly below the heater.
7.1
RETURN DUCTWORK
Do not locate the return ductwork in an area that can
introduce toxic or objectionable fumes/odors into the
ductwork.
The return ductwork is to be connected to the air
handler bottom (upflow configuration).
8.
ELECTRICAL WIRING WORK
IMPORTANT:
All routing of electrical wiring must be made
through provided electrical knockouts. When removing the
electrical knockouts, take care not to damage the PCB. Do not
cut, puncture or alter the cabinet for electrical wiring.
8.1
GENERAL INSTRUCTIONS
•
Shut off the power before doing any work.
•
All field supplied parts and materials, electric works must
conform to local codes.
•
Use copper wire only.
•
See also the “Wiring Diagram Label” located inside the unit’s
fan housing.
•
For details on hooking up the remote controller, refer to the
“Remote Controller Installation Manual”.
•
All wiring must be performed by an authorized electrician.
•
Install a wiring interrupter or ground-fault circuit interrupter
for the power wiring.
•
To avoid short circuiting the power supply wire, be sure to
use insulated terminals.
•
Do not turn on the power supply (wiring interrupter or ground-
fault circuit interrupter) until all other work is done.
•
Do not ground units to water piping, telephone wires or
lightning rods because incomplete grounding could cause a
severe shock hazard resulting in severe injury or death, not
to gas piping because a gas leak could result in an explosion
which could lead to severe injury or death.
8.2
WIRE SIZING
Wire size is important to the operation of your equipment. Use
the following check list when selecting the appropriate wire
size for your unit.
•
Wire used must be sized to carry the Minimum Circuit
Ampacity (MCA) listed on the equipment’s Rating Plate.
•
Refer to the NEC (USA) or CSA (Canada) for wire sizing.
The unit MCA for the air handler and the optional electric
heat kit can be found on the unit Series and Rating Plate.
•
Wire must be sized to allow no more than a 2% voltage
drop from the building breaker/fuse panel to the unit.
•
Wires with different insulation temperature rating have varying
ampacities - be sure to check the temperature rating used.
Field Fuses
Size
Wire
Size
15A
Must comply
with
local codes
2-conductor,
stranded,
non-shielded copper/
PVC or vinyl jacket
AWG
18-16
Power Supply Wiring
(Including ground wire)
Transmission Wiring
Remote Controller Wiring
Outdoor uni t - I ndoor uni t
Ma x. 3280 ft.
(Tota l wi ri ng l e gnth: 6560 ft.)
Indoor uni t -Re mote control l e r
Ma x. 1640 ft.
Length of the Transmission Wiring
and Remote Controller Wiring
8.3
SAFETY DEVICE
Every installation must include an NEC (USA) or CEC (Canada)
approved overcurrent protection device. Also, check with local
or state codes for any special regional requirements.
Protection can be in the form of fusing or HACR style circuit
breakers. The Series and Rating Plate provides the maximum
overcurrent device permissible.
When using residual current operated circuit breakers, be sure
to use a high-speed type (0.1 second or less) 30mA rated residual
operating current.
NOTE:
Fuses or circuit breakers are to be sized larger than the
equipment MCA but not to exceed the MOP.
Содержание SkyAir FTQ18TAVJUA
Страница 22: ...22 English THIS PAGE LEFT INTENTIONALLY BLANK...
Страница 23: ...23 English THIS PAGE LEFT INTENTIONALLY BLANK...

