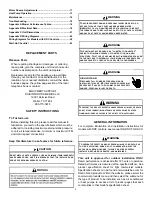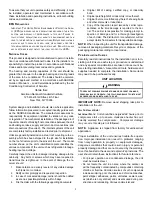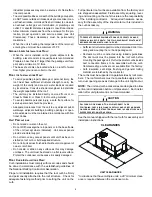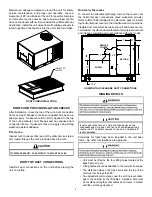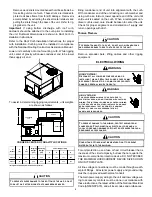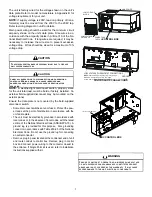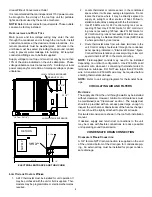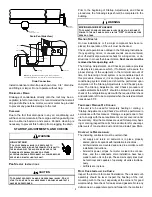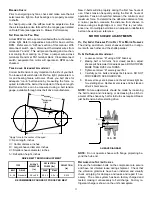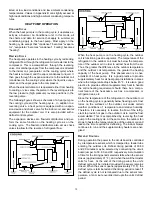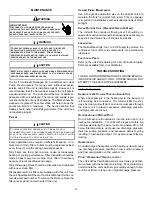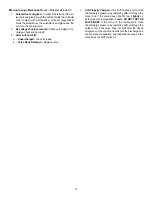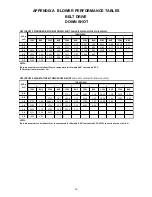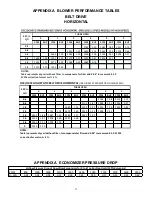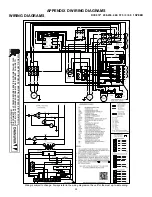
8
Areas Without Convenience Outlet
It is recommended that an independent 115V power source
be brought to the vicinity of the roof top unit for portable
lights and tools used by the service mechanic.
NOTE:
Refer to local codes for requirements. These outlets
can also be factory installed.
u
nits
installed
On
r
OOf
t
OPs
Main power and low voltage wiring may enter the unit
through the condenser end or through the roof curb. Install
conduit connectors at the desired entrance locations. Ex-
ternal connectors must be weatherproof. All holes in the
unit base must be sealed (including those around conduit
nuts) to prevent water leakage into building. All required
conduit and fittings are to be field supplied.
Supply voltage to roof top unit must not vary by more than
10% of the value indicated on the unit’s data plate. Phase
voltage unbalance must not exceed 2%. Contact your local
power company for correction of improper voltage or phase
unbalance.
ELECTRICAL ENTRANCE AND THRU CURB
l
Ow
v
Oltage
C
OntrOl
w
iring
1. A 24V thermostat must be installed for unit operation. It
may be purchased with the unit or field -supplied. Ther
-
mostats may be programmable or electromechanical as
required.
HIGH VOLTAGE ENTRANCE
LOW VOLTAGE ENTRANCE
1:4
30 1/4”*
12 3/8”
(REMOVE PLUG)
* (6 Ton - 34 1/4”)
4 1/2”
47 1/2”
7 1/2”
POWER THRU
THE CURB
3.5 DIA.
RETURN
S
U
P
P
LY
2. Locate thermostat or remote sensor in the conditioned
space where it will sense average temperature. Do not
locate the device where it may be directly exposed to
supply air, sunlight or other sources of heat. Follow in-
stallation instructions packaged with the thermostat.
3. Use #18 AWG wire for 24V control wiring runs not ex-
ceeding 75 feet. Use #16 AWG wire for 24V control wir-
ing runs not exceeding 125 feet. Use #14 AWG wire for
24V control wiring runs not exceeding 200 feet. Low volt-
age wiring may be National Electrical Code (NEC) Class
2 where permitted by local codes.
4. Route thermostat wires from sub-base terminals to the
unit. Control wiring should enter through the condenser
panel opening indicated in “Electrical Entrance” figure.
Connect thermostat and any accessory wiring to low volt-
age terminal block TB1 in the main control box.
NOTE:
Field-supplied conduit may need to be installed
depending on unit/curb configuration. Use #18 AWG solid
conductor wire whenever connecting thermostat wires to
terminals on sub-base. DO NOT use larger than #18 AWG
wire. A transition to #18 AWG wire may be required before
entering thermostat sub-base.
NOTE:
Refer to unit wiring diagrams for thermostat hook-
ups.
CIRCULATING AIR AND FILTERS
d
uCtwOrk
The supply duct from the unit through a wall may be installed
without clearance. However, minimum unit clearances must
be maintained (see “Clearances” section). The supply duct
should be provided with an access panel large enough to
inspect the air chamber downstream of the heat exchanger.
A cover should be tightly attached to prevent air leaks.
Ductwork dimensions are shown in the roof curb installation
manual.
If desired, supply and return duct connections to the unit
may be made with flexible connections to reduce possible
unit operating sound transmission.
CONDENSATE DRAIN CONNECTION
C
Ondensate
d
rain
C
OnneCtiOn
A 3/4” female NPT drain connection is supplied on the end
of the unit and bottom of the drain pan for condensate pip-
ing. An external trap must be installed for proper conden-
sate drainage.
Содержание DCC Series
Страница 45: ...45 THIS PAGE INTENTIONALLY LEFT BLANK ...
Страница 46: ...46 THIS PAGE INTENTIONALLY LEFT BLANK ...
Страница 47: ...47 THIS PAGE INTENTIONALLY LEFT BLANK ...


