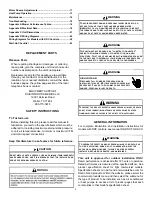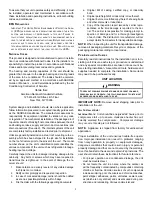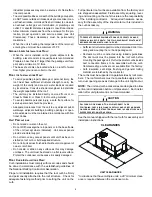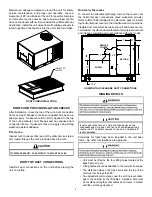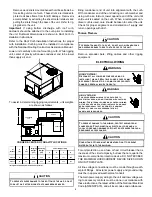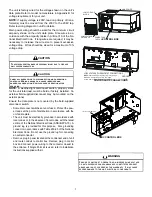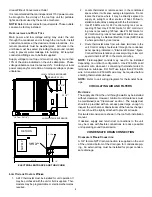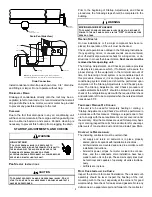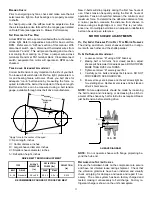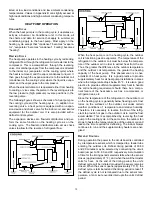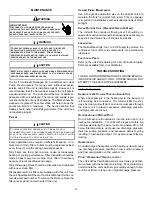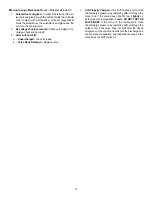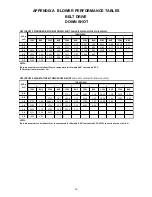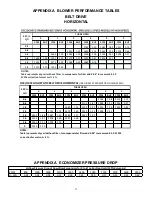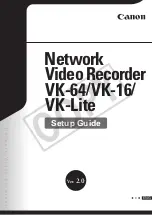
4
industrial processes may also be sources of chlorine/fluo
-
rine compounds.
• To avoid possible illness or death of the building occupants,
do NOT locate outside air intake device (economizer, man-
ual fresh air intake, motorized fresh air intake) too close to
an exhaust outlet, gas vent termination, or plumbing vent
outlet. For specific distances required, consult local codes.
• Allow minimum clearances from the enclosure for fire pro
-
tection, proper operation, and service access (see Unit
Clearances). These clearances must be permanently
maintained.
• When the unit is heating, the temperature of the return air
entering the unit must be a minimum of 55°F.
g
rOund
l
evel
i
nstallatiOns
O
nly
:
• When the unit is installed on the ground adjacent to the
building, a level concrete (or equal) base is recommended.
Prepare a base that is 3” larger than the package unit foot-
print and a minimum of 3” thick.
• The base should also be located where no runoff of water
from higher ground can collect in the unit.
r
OOf
tOP
i
nstallatiOns
O
nly
:
• To avoid possible property damage or personal injury, the
roof must have sufficient structural strength to carry the
weight of the unit(s) and snow or water loads as required
by local codes. Consult a structural engineer to determine
the weight capabilities of the roof.
• The unit may be installed directly on wood floors or on
Class A, Class B, or Class C roof covering material.
• To avoid possible personal injury, a safe, flat surface for
service personnel should be provided.
• Adequate clearances from the unit to any adjacent public
walkways, adjacent buildings, building openings or open-
able windows must be maintained in accordance with Na-
tional Codes.
u
nit
P
reCautiOns
• Do not stand or walk on the unit.
• Do not drill holes anywhere in panels or in the base frame
of the unit (except where indicated). Unit access panels
provide structural support.
• Do not remove any access panels until unit has been in-
stalled on roof curb or field supplied structure.
• Do not roll unit across finished roof without prior approval of
owner or architect.
• Do not skid or slide on any surface as this may damage
unit base. The unit must be stored on a flat, level surface.
Protect the condenser coil because it is easily damaged.
r
OOf
C
urb
i
nstallatiOns
O
nly
:
Curb installations must comply with local codes and should
be done in accordance with the established guidelines of
the National Roofing Contractors Association.
Proper unit installation requires that the roof curb be firmly
and permanently attached to the roof structure. Check for
adequate fastening method prior to setting the unit on the
curb.
Full perimeter roof curbs are available from the factory and
are shipped unassembled. Field assembly, squaring, level-
ing and mounting on the roof structure are the responsibility
of the installing contractor. All required hardware neces-
sary for the assembly of the sheet metal curb is included in
the curb accessory.
• Sufficient structural support must be determined prior to lo
-
cating and mounting the curb and package unit.
• Ductwork must be constructed using industry guidelines.
The duct work must be placed into the roof curb before
mounting the package unit. Our full perimeter curbs include
duct connection frames to be assembled with the curb.
Cantilevered type curbs are not available from the factory.
• Curb insulation, cant strips, flashing and general roofing
material are furnished by the contractor.
The curbs must be supported on parallel sides by roof mem-
bers. The roof members must not penetrate supply and re-
turn duct opening areas as damage to the unit might occur.
NOTE:
The unit and curb accessories are designed to allow
vertical duct installation before unit placement. Duct instal-
lation after unit placement is not recommended.
See the manual shipped with the roof curb for assembly and
installation instructions.
CLEARANCES
UNIT CLEARANCES
*In situations that have multiple units, a 48” minimum clear-
ance is required between the condenser coils.
T
O
PREVENT
POSSIBLE
EQUIPMENT
DAMAGE
,
PROPERTY
DAMAGE
,
PERSONAL
INJURY
OR
DEATH
,
THE
FOLLOWING
BULLET
POINTS
MUST
BE
OBSERVED
WHEN
INSTALLING
THE
UNIT
.
WARNING
A
LL
CURBS
LOOK
SIMILAR
. T
O
AVOID
INCORRECT
CURB
POSITIONING
,
CHECK
JOB
PLANS
CAREFULLY
AND
VERIFY
MARKINGS
ON
CURB
ASSEMBLY
. I
NSTRUCTIONS
MAY
VARY
IN
CURB
STYLES
AND
SUPERSEDES
INFORMATION
SHOWN
.
CAUTION
48"
48"
48"
48"
Содержание DCC Series
Страница 45: ...45 THIS PAGE INTENTIONALLY LEFT BLANK ...
Страница 46: ...46 THIS PAGE INTENTIONALLY LEFT BLANK ...
Страница 47: ...47 THIS PAGE INTENTIONALLY LEFT BLANK ...


