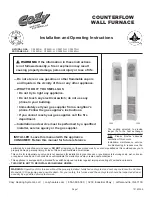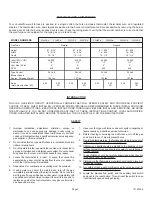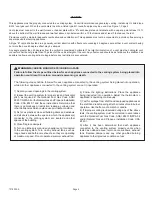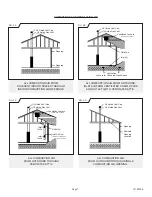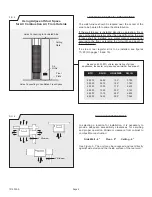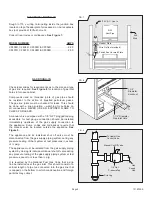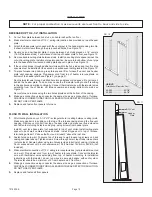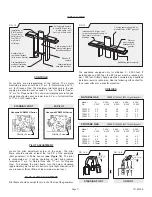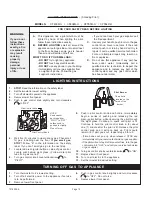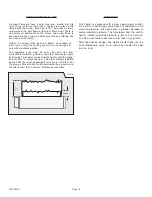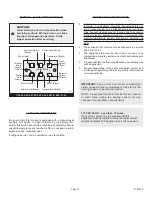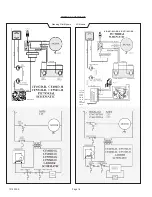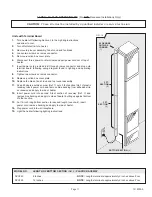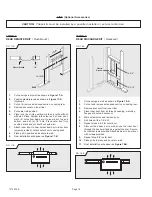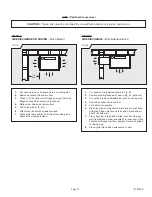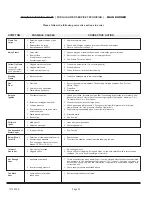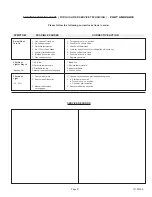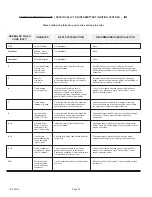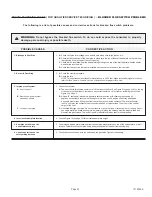
1018029-A
Page 8
LOCATION AND SPECIAL PRECAUTIONS
ROUGH-IN INSTRUCTIONS
Based on 4,000 BTU of total input rating of all gas
appliances, the heater only requires a minimum free area of:
BTU
SQ. IN. HOLE SIZE SQ. IN.
25,000
06.25
1.00”
0.785
35,000
08.75
1.50”
1.760
40,000
10.00 1.75” 2.400
50,000
12.50
2.00”
3.140
55,000
13.75 2.50” 4.900
65,000
16.25 3.00” 7.065
The wall furnace should be located near the center of the
area to be heated for optimal heat distribution.
If the wall furnace is installed directly on carpeting, tile or
any combustible material other than wood flooring, the wall
furnace shall be installed on a metal plate or wood panel
secured to the floor, extending the full width and depth of
the wall furnace.
If a side or rear register kit is to be installed, see figures
17–20 (On pages 18 and 19).
Using Adjacent Stud Space
for All Combustion Air From Outside
FIG. 5
Holes Connecting to Ventilated Attic
Holes Connecting to Ventilated Crawl Space
Air
Grille
Floor
Plate
Ceiling
Plate
FIG. 6
4” Minimum
4” Minimum
In selecting a location for installation, it is necessary to
provide adequate accessibility clearances for servicing
and proper operation.
Minimum clearance from cabinet to
combustible construction:
Side Wall - 4”
Floor - 0”
Ceiling - 4”
See Figure 6. The unit may be recessed and rest directly
against side studs and the inside surface of the rear wall.


