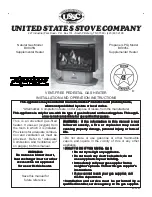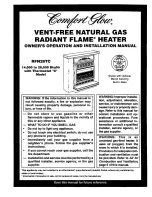
Revised: 01/09/2016 13/02/17
13
INSTALL INTO A STUD WALL CAVITY
1.
Mark the exact location of where the heater is to be located with an outline 750mm wide
by 650mm high
2.
Check that location for the flue terminal conforms to the requirements of AS/NZS5601
Location of a Flue Terminal.
3.
Cut out the plaster board and timber supports (re-position supports if necessary)
4.
Continue as described on previous page.
INSTALLATION THROUGH A WALL
THAT REQUIRES A WEATHER COVER
1.
Mark the exact location of where the heater is to be located with an outline
720mm wide by 615mm high.
2.
Check that location for the flue terminal conforms to the requirements of AS/NZS 5601
Location of a Flue Terminal.
3.
Cut out the plasterboard and timber supports (re-position if necessary). Cut out the outer
brickwork.
4.
Feed the gas line through the hole located at the lower right hand side of the outer
weather cover (provided) and the flue pipes through the pre-punched hole for the flue
pipes on the upper left hand side.
5.
Locate the appliance. Connect gas.
6.
Fit the outer weather cover over the exposed heater body and screw to the outer wall.
Also use a silicon sealant.
7.
Ensure the inner flue to 50mm longer than the outer flue.
8.
Fit the cowl back to the outer weather cover (Also use a silicon sealant).
9.
Fit the cowl to the flue pipes and then to the weather cover.
10.
Install heater as instructions on page 11.
EXTERNAL WEATHER COVER
1. The weather cover has in the bottom RH corner a moveable plate for gas connections.
2. Pre punch holes to take cowl.
3. Weather cover must be sealed with silicone to stop water entry.
Note: when the weather cover and cowl are attached it is necessary to seal the
top and side edges with silicone to prevent water entry.
Содержание grange
Страница 15: ...Revised 01 09 2016 13 02 17 15 6mm Cement Sheeting required for floor installation ...
Страница 19: ...Revised 01 09 2016 13 02 17 19 INTERNAL WALL UNDER FLOOR INSTALL WITH HORIZONTAL FLUE ...
Страница 21: ...Revised 01 09 2016 13 02 17 21 DIMENSIONS OF APPLIANCE INBUILT MODEL ...
Страница 23: ...Revised 01 09 2016 13 02 17 23 FREESTANDING MODEL Overall height on the freestanding model is 770mm ...
Страница 25: ...Revised 01 09 2016 13 02 17 25 WIRING DIAGRAM PRESSURE SWITCH ...
Страница 32: ...Revised 01 09 2016 13 02 17 32 ...














































