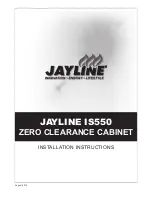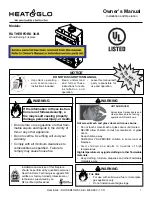
Comfortflame.US.com
900563-00NC
10
INSTALLATION
WARNING: A qualified service person must install
firebox. Follow all local codes.
WARNING: Never install the firebox
• in a bedroom or bathroom*
• in a recreational vehicle
• where curtains, furniture, clothing or other flammable
objects are less than 42" from the front, top or sides
of the firebox
• in high traffic areas
• in windy or drafty areas
* Unless the installed log set is rated at 10,000 Btu/
Hr or less in a bedroom or 6,000 Btu/Hr or less in a
bathroom.
CAUTION: Log heaters installed in this firebox
create warm air currents. These currents move heat
to wall surfaces next to firebox. Installing firebox next
to vinyl or cloth wall coverings or operating firebox
where impurities (such as, but not limited to, tobacco
smoke, aromatic candles, cleaning fluids, oil or kero-
sene lamps, etc.) in the air exist, may discolor walls
or cause odors.
IMPORTANT: Vent-free gas log heaters add moisture to the air. Al-
though this is beneficial, installing firebox in rooms without enough
ventilation air may cause mildew to form from too much moisture.
See Air for Combustion and Ventilation, page 8.
IMPORTANT: Make sure firebox is level. If firebox is not level, log set
will not work properly.
Note: Your firebox is designed to be used in zero clearance instal-
lations. Wall or framing material can be placed against any exterior
surface on the rear, sides, top or bottom of your firebox, except
where standoff spacers are integrally attached. If standoff spacers
are attached to your firebox, these spacers can be placed directly
against wall or framing materials. Use the dimensions shown for
rough opening to create the easiest installation.
Use dimensions shown for rough openings to create the easiest
installation (see Built-In Firebox Installation, page 11).
INSTALLATION CLEARANCES
WARNING: Maintain the minimum clearances. If you
can, provide greater clearances from floor, ceiling and
adjoining wall.
Carefully follow these instructions. This will ensure safe installation.
Minimum Wall and Ceiling Clearances (see Figure 6)
A. Clearances from the side of fireplace cabinet to any combustible
material and wall should follow diagram in Figure 6.
Example: The face of a mantel, bookshelf, etc. is made of combus-
tible material and protrudes 3
1
/
2
" from the wall. This combustible
material must be 4" from the side of the fireplace cabinet (see
Figure 6).
B. Clearances from the top of firebox opening to ceiling should not
be less than 42".
C. When firebox is installed on carpeting or other combustible
material, other than wood flooring, firebox should be installed
on a metal or wood panel extending the full width and depth of
enclosure.
D. Clearances from bottom of firebox to the floor is 0".
These fireboxes can be installed as freestanding units against a wall
with the approved, optional cabinet mantels (see Accessories, page
18) or as a built-in unit. Clearances are the same for either installa-
tion method.
CAUTION: Do not install the firebox directly on
carpet or vinyl.
*Minimum 16" from Side Wall
*
Example
Figure 6 - Minimum Clearance for Combustible to wall
Mantel Clearances for Built-In Installation
If placing custom mantel above built-in firebox, you must meet the
minimum allowable clearance between mantel shelf and top of firebox
opening shown in Figure 7, page 11. These are the minimum allow-
able mantel clearances for a safe installation. Use larger clearances
wherever possible to minimize the heating of objects and materials
placed on the mantel.











































