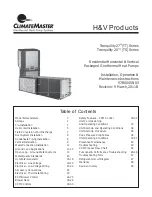
R e s i d e n t i a l H & V - 6 0 H z H F C - 4 1 0 A
R e v. : 9 M a r c h , 2 0 1 1 B
10
G e o t h e r m a l H e a t P u m p S y s t e m s
Vertical Installation
Return
Air Inlet
Figure 9: Vertical Sound Attenuation
Vent
*3/4" FPT
3/4" PVC
Alternate
Condensate
Location
Water
Connections
(21mm per m)
* Some units include a painted drain connection. Using a
threaded pipe or similar device to clear any excess paint
accumulated inside this fitting may ease final drain line installation.
Figure 10a: Vertical Condensate Drain
Figure 10b: Vertical Internal Condensate Trap
Condensate Piping for Vertical Units
- Vertical units utilize
a condensate hose inside the cabinet as a trapping loop;
therefore an external trap is not necessary. Figure 10a shows
typical condensate connections. Figure 10b illustrates the
internal trap for a typical vertical heat pump. Each unit must be
installed with its own individual vent (where necessary) and a
means to fl ush or blow out the condensate drain line. Do not
install units with a common trap and/or vent.
Sound Attenuation for Vertical Units
- Sound attenuation
is achieved by enclosing the unit within a small mechanical
room or a closet. Additional measures for sound control
include the following:
1.
Mount the unit so that the return air inlet is 90° to the
return air grille. Refer to Figure 9. Install a sound baffl e
as illustrated to reduce line-of sight sound transmitted
through return air grilles.
2.
Mount the unit on a Tranquility Unit Isolation Pad to
minimize vibration transmission to the building structure.
For more information on Tranquility Unit Isolation Pads,
contact your distributor.

























