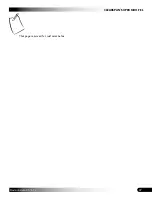
43
CLEARSPAN
™
SUPER MOO-TEL
Revision date: 03.16.12
104263
104263
104263
(Cut to Fit)
104263
105328
(Cut to Fit)
(Cut to Fit)
105328
105328
105328
(Cut to Fit)
105328
(Cut to Fit)
105328
(Cut to Fit)
105328
(Cut to Fit)
105328
105328
(Cut to Fit)
105328
105328
(Cut to Fit)
105328
END W
ALL
DIAGRAM - Dimensions
The above diagram shows where to install the 4.0" x 4.0" square (104263) tubing and the
2" x 2" square tubing (105238).
These frame tubes are sent in full lengths. Cut the upper
sections to the required length when constructing the end framing.
ATTENTION:
SECURE EACH 2" X 2" DOOR FRAME
TUBE USING
TEK SCREWS
AND
THE 1.75" X 1.75" (104075) SQUARE
TUBE INSER
TS. BE SURE
TO INST
ALL
THE
TEK
SCREWS IN
A LOCA
TION
THA
T WILL
NOT
INTERFERE WITH
THE INST
ALLA
TION OF
THE
END P
ANEL
OR OTHER COMPONENTS IF EQUIPPED. CHECK
THE DOOR INST
ALLA
TION
INSTRUCTIONS
THA
T SHIPPED WITH
THE DOOR FOR
ADDITIONAL
DET
AILS.
The length of this 2.0" x 2.0" tube (both ends of the base rail) depends on the width of the shelter
.
Cut to the required length and secure using QH1330 brackets and
Tek screws.
Spacing is approximately 7'.
Adjust as needed if the
optional pedestrian door was purchased.

























