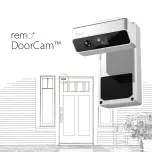
19
CLEARSPAN
™
CARPORTS
Visit
www.ClearSpan.com
for additional products and customer assistance.
INSTALL ROOF PANELS (continued)
NOTE:
At this point, verify that the upper edge of
this first panel is in line with or above the middle hat
channel. Tek screws are installed through the panel
and into the hat channel.
Upper Hat
Channel
Run
Lower Hat
Channel
Run
Middle Hat
Channel
Run
The outside edge of this panel is positioned flush with
the edge of the end rafter and hat channel.
At this time, install Tek screws and neo-bonded
washers in the areas identified by the white dots in the
diagram above.
Verify that the UV-protected surface is
facing the sun.
You can also determine how much of the lower end of
this first panel you want to extend beyond the lower hat
channel section.
The placement of this first panel will
serve as a guide when you install the remaining panels.
4. Take one of the 6' sections (cut in Step 1) and place
it in position as shown.
Verify that the UV-protected
surface is facing up.
Upper panel overlaps the lower panel. White dashed
line indicates top edge of lower panel.
5. Align the top edge of the panel with the upper hat
channel so that the panel runs parallel with the hat
channel and the edge of the end rafter.
Allow the panel to slightly extend beyond the center of
the upper hat channel as shown above.
This 6' panel and all remaining 6' panels will overlap
the installed lower 8' panel.
6. Secure this upper panel to the hat channel using Tek
screws and neo-bonded washers. Verify that the gap
will not be too great at the top of the shelter between
the upper panels. Use a section of the ridge cap as a
guide before securing the upper panels to the frame.
Use three (3) fasteners for each run of hat channel
per
panel.
The third fasteners (not shown) for the panels
in the following diagram are installed when the next
panels are set on the frame.
ATTENTION:
Do not install screws along the top edge
of the panel and the edge that will be overlapped by the
next panel.
Short upper panel
overlaps longer lower
panel.
Dashed line indicates
top of lower panel.
ATTENTION:
Panels are
not designed to support
weight. DO NOT climb
on the panels during
installation.













































