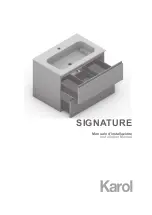
Visit
www.ClearSpan.com
for additional products and customer assistance.
CLEARSPAN
™
CARPORTS
12
ASSEMBLE THE FRAME
1. Carefully stand the
first end rafter
and place the leg
pipes on the first set of rafter feet on the base rails.
2. Anchor the first rafter with ropes or other temporary
bracing.
Verify that the rafter is plumb (straight).
FRAME ASSEMBLY
The following instructions assume the rafter feet (105088)
are properly spaced on the base rails as previously
instructed and that the site is level.
ATTENTION:
If the site is not level as recommended, you
must take the necessary steps to level the site. The frame
will not assemble properly without a level side.
Tools needed:
• Permanent Marker
• Tape Measure
Gather the parts:
• Rafter assemblies
• Assembled base rails
• 1.315" x 75" swaged pipe (#131S075)
• 1.315" x XX" plain pipe (#131P0XX)
• Tek screws and nut setter 3/8'' x 2-9/16 magnetic
NOTE:
The purlins are part of the assembled frame.
There are four (4) lengths of assembled purlins that
run perpendicular to the rafter assemblies. Each purlin
consists of 1.315" x 75" (#131S075) swaged pipes
(number is determined by shelter length) and one (1)
1.315" x XX" (#131P0XX) plain pipe.
The X's represent the remaining length required to
reach the end of the shelter. Consult the Spec Sheet
for part identification if needed.
1. Select the required pipe sections for one purlin and
connect these by inserting the swaged ends of the
pipes into the plain ends until the entire purlin is
assembled.
NOTE:
Assemble the purlins in a location that is
accessible during the assembly of the frame, but will
not interfere with the process of lifting and setting the
rafters.
2. Verify that each pipe joint is properly seated.
NOTE:
These pipes must be taken apart during the
assembly procedure. Do not fasten them together at
this time.
3. For the 48" rafter spacing, measure forty-nine inches
(49") from one end of the assembled purlin and mark
the distance on the pipe.
NOTE:
This first measurement is one (1) inch longer
than the on-center rafter spacing to account for the
length of purlin pipe that extends through the pipe strap
attached to the first end rafter.
4. From the location marked in the previous step,
measure
forty-eight inches
(48") and make another
mark.
5. Continue to mark the purlin in 48" intervals until all
locations are marked. These marks help to maintain
the 48" on-center rafter spacing of the shelter during
assembly.
6. Repeat this procedure until all assembled purlins are
marked.
7. After assembling all rafters and pre-marking the purlins,
continue with assembling the frame.
NOTE:
In the above diagram, ropes (identified by black
lines) are used to temporarily anchor the rafter in place.
Frame shown may differ from actual frame.
For this first end rafter, all temporary bracing
must
remain
in place until other rafters are set and attached
to the first rafter and each other.
3. Secure the rafter leg tubes to each 105088 fitting using
two Tek screws. Position the screws so they "drill" into
the 105088 fittings that are secured to the base rail.
4. Carefully position the
first interior rafter
in place and
secure the leg pipes to the rafter feet on the base rails
as previously described.
5. As the second rafter is steadied, remove one section of
pipe from one assembled purlin.
NOTE:
Work from the end that the measurements were
made from when the purlin was initially pre-marked.
6. Insert the purlin pipe section through one of the pipe
straps attached to the underside of the end rafter and
through the pipe strap located in the
same position of
the second rafter
.













































