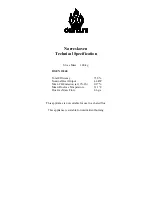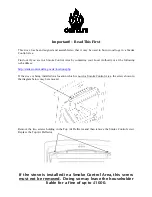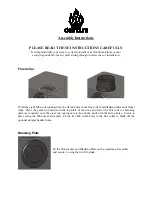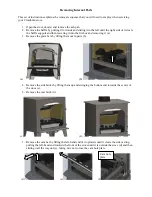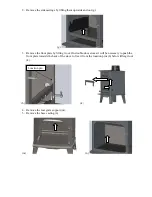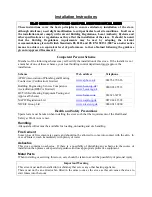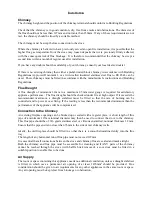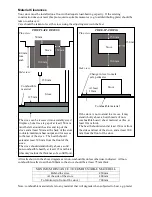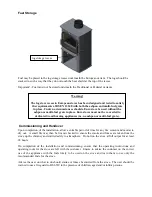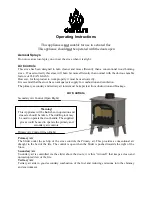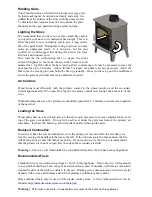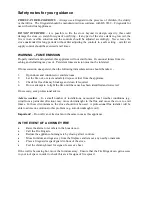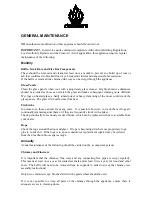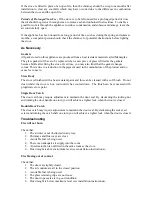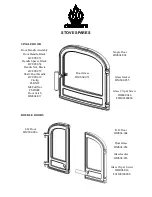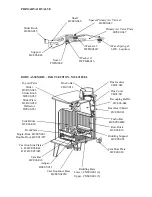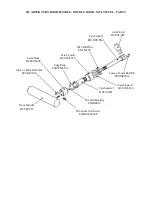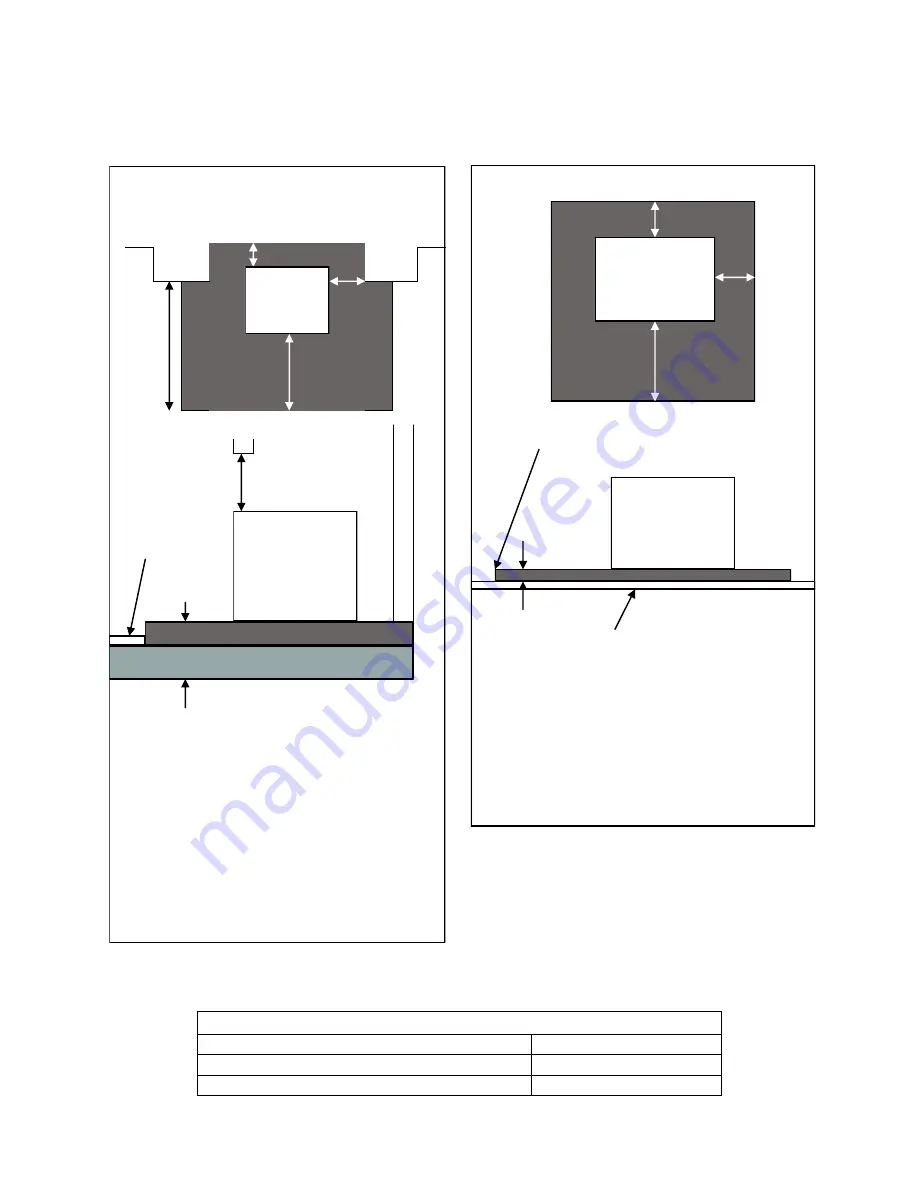
Material Clearances
Your stove must be installed on a floor with adequate load-bearing capacity. If the existing
construction does not meet this pre-requisite, suitable measures (e.g. load distributing plate) should be
taken to achieve it.
Care should be taken to level the stove using the adjusting screws in the feet.
All walls shown in the above diagrams are non-combustible unless otherwise indicated. All non-
combustible walls closer than 300mm to the stove should be at least 75mm thick.
MINIMUM DISTANCE TO COMBUSTIBLE MATERIAL
Behind the stove
450mm
At the side of the stove
400mm
To furniture (in front of the stove)
700mm
Note: combustible material refers to any material that will degrade when subjected to heat e.g. plaster.
FIREPLACE RECESS
Plan view:
Side view:
The stove can be recessed into a suitably sized
fireplace, but a free air gap of at least 150 mm
must be left around the sides and top of the
stove and at least 50mm at the back of the stove
to obtain maximum heat output and for access
to the rear of the stove. The hearth should
extend at least 300 mm from the front of the
stove.
The stove should stand wholly above a solid,
non-combustible hearth, at least 125 mm thick
(this may include the thickness of a solid floor).
Change in level to mark
safe perimeter
FREE-STANDING
Plan view:
Side view:
If the stove is not to stand in a recess, it may
stand wholly above a hearth made of non-
combustible board / sheet material or tiles, at
least 12mm thick.
The hearth should extend at least 150 mm from
the sides and rear of the stove, and at least 300
mm from the front of the stove.
At least
12mm
Stove
Combustible material
50 mm
500 mm
from
jamb
Stove
125 mm
150 mm
Combustible
material
Stove
150 mm
300 mm
150 mm
Stove
300 mm
150
mm


