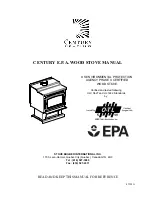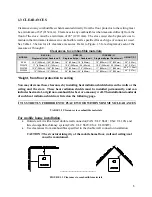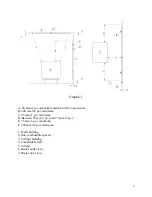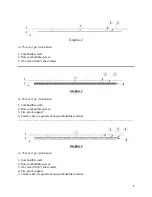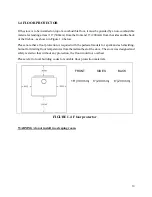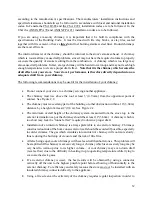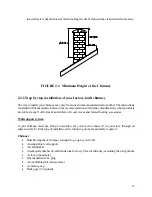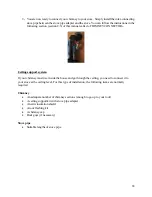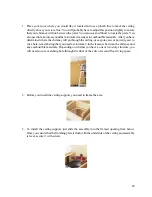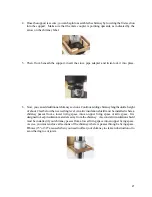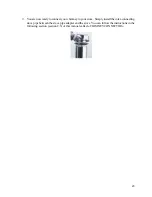
8
Graphic 2
A- 25 mm (1 po.) minimum;
1- Combustible wall ;
2- Non-combustible spacer;
3- 0.61 mm (0.024") sheet metal.
Graphic 3
A- 25 mm (1 po.) minimum;
1- Combustible wall;
2- Non-combustible spacer;
3- Fire-proof support;
4- Ceramic tile or equivalent non-combustible material.
_____________________________________________________________________________
Graphic 4
A- 25 mm (1 po.) minimum;
1- Combustible wall;
2- Non-combustible spacer;
3- 0.61 mm (0.024") sheet metal;
4- Fire-proof support;
5- Ceramic tile or equivalent non-combustible material.
Содержание 45398A
Страница 4: ...3 5 2 FW2470 43 5 3 FW2700 44 5 4 FW3000 45 CENTURY HEATING LIMITED WARRANTY 46 ...
Страница 20: ...19 Typical installation through the ceiling FIGURE 2 2 1 B Typical Installation Through the Ceiling ...
Страница 26: ...25 FIGURE 2 2 2 B Factory Built Thimble ...
Страница 27: ...26 FIGURE 2 2 2 C Brick Thimble ...
Страница 29: ...28 FIGURE 2 3 B Minimum Slope Avoid 90 degree eblows We recommend that you use two 45 degree elbows instead ...

