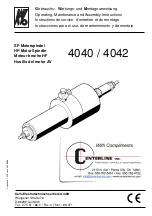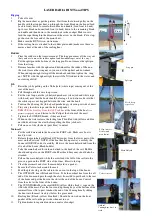
Planning Details
Site Planning Information BioSpec 70/30 USR_2_V020
69
6.8
Lighting system
The lighting facility is not an integral part of the supply and must be finished by the customer
before installation begins.
There are no system specific requirements for the operating and technical rooms. When
selecting the lighting facility in these areas, the country specific specifications and
requirements for work place lighting must be met (occupational standards).
In the area of the magnet room, lighting facilities must not be below the minimum distances to
an MR system listed in the chapter
Measurements and room dimensions [
. When
selecting lighting methods, their compliance with magnetic stray fields must be noted. The
use of combinational circuit parts, transformers, and dimmers is not permitted in the
immediate vicinity of the magnet. The operating areas in front of and behind the magnet
should be very well lit.
If an MR system is installed in an HF shielded room, the magnet room lighting and any AC
sockets for additional equipment must be connected to the central electrical power distributor
at the connection points provided for this purpose. All supply lines into the HF shielded room
must pass through appropriate filter plates.
No additional ground loop should be established by the lighting system. When there is
disconnected ground at the electrical power distributor, there must be infinitely large
resistance between each ground contact of the lighting facility and all conducting points
within the HF shielded room.
6.9
Ventilation and air conditioning
6.9.1
Overview
The following areas and units must be fitted with a cooling system available for operating the
MR system on the building side:
Unit
Type of cooling
system
Cooling
performance
Electronics cabinets in the technical room (*)
Air conditioning unit ~ 7.5 - 15 kW
Cooling circuits for magnet and gradient
Cold water supply
~ 11.5 kW
MR system in the magnet room
Air-conditioning
system
~ 0.5 kW
Anesthetic gas extraction in the magnet room Gas extraction
no
Operating room (*)
General room air
ventilation system
~ 0.5 kW
Table 6.15:
Overview of the types of cooling system
(*) the real requirement depends on the configuration of the instrument
Содержание BioSpec 70/30 USR V2
Страница 6: ...Contents vi Site Planning Information BioSpec 70 30 USR_2_V020...
Страница 20: ...Safety 20 Site Planning Information BioSpec 70 30 USR_2_V020...
Страница 88: ...Moving or Dismantling the MR Instrument 88 Site Planning Information BioSpec 70 30 USR_2_V020...
Страница 94: ...Checklist in Preparation of the Installation 94 Site Planning Information BioSpec 70 30 USR_2_V020...
Страница 98: ...Tables 98 Site Planning Information BioSpec 70 30 USR_2_V020...
Страница 103: ...Site Planning Information BioSpec 70 30 USR_2_V020 103...
Страница 104: ...Bruker Corporation info bruker com www bruker com Order No Site Planning Information BioSpec 70 30 USR...
















































