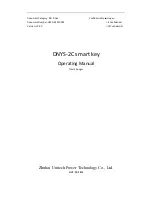
8
2. INSTALLATION (
CONT
’
D
)
2.5
P
LANNING
OF
THE
D
UCTWORK
• Keep it simple. Plan for a minimum of bends and joints.
• Keep the length of insulated ducts to a minimum.
• Do not ventilate crawl spaces or cold rooms. Do not attempt to recover the exhaust air from a dryer or a range hood. This would
cause clogging of the filters and recovery module.
• If the house has two floors or more, be sure to plan for at least one exhaust register on the highest lived-in level.
2.6
I
NSTALLING
THE
D
UCTWORK
AND
R
EGISTERS
2.6.1 F
ULLY
D
UCTED
S
YSTEM
(
AS
ILLUSTRATED
IN
S
ECTIONS
1.1.1
AND
1.2.1)
Stale air exhaust ductwork:
• Install the stale air exhaust registers where the contaminants are produced: kitchen, living room, etc. Position the registers as far
from the stairway as possible and in such a way that the air circulates in all the lived-in spaces in the house.
• If a register is installed in the kitchen, it must be located at least 4 feet from the range.
• Install the registers 6 to 12 inches from the ceiling on an interior wall OR install them in the ceiling.
Fresh air distribution ductwork:
• Install the fresh air distribution registers in bedrooms, dining rooms, living room and basement.
• Keep in mind that the fresh air registers must be located as far as possible from the stale air registers.
• Install the registers in the ceiling OR 6 to 12 inches from the ceiling on an interior wall.
• If a register must be floor installed, direct the airflow up the wall.
WARNING
Never install a stale air exhaust register in a closed room where a combustion device operates, such as a gas furnace,
a gas water heater or a fireplace.
!









































