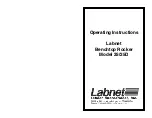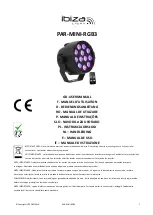
18
6. WIRING DIAGRAM
WARNING
• Risk of electric shocks. Before performing any maintenance or servicing, always disconnect the unit from its power source.
• This product is equipped with an overload protection (fuse). A blown fuse indicates an overload or a short-circuit situation.
If the fuse blows, unplug the product and check the polarity and voltage output from the outlet. Replace the fuse as per the
servicing instructions (refer to wiring diagram for proper fuse rating) and verify the product. If the replaced fuse blows, it may
be a short-circuit and the product must be discarded or returned to an authorized service center for examination and/or repair.
!
L
INE
N
EUTRAL
120 VAC
J10-2
J10-1
E
XHA
U
S
T
F
AN
M
OTO
R
M1
M
C1
M
OTOR
C
APACITOR
K1
J5-1
J5-2
J7-1
J7-2
J5-3
S
UPPL
Y
F
AN
M
OTO
R
M2
M
C2
M
OTOR
C
APACITOR
K3
J4-1
J4-2
J6-1
J6-2
J4-3
J9-4
O
PTIONAL
D
AMPER
S
YS
T
E
M
D
AMPER
M
OTO
R
M3
M
J2-1
J3-1
J2-2
J3-2
J12-1
J12-2
K4
J8-2
J8-1
J8-5
J8-4
J11-1
J11-2
S1
K4
K1
K2
K3
K5
+
-
~
~
T1
9.5 VAC
24 VAC
103 VAC
76 VAC
64 VAC
55 VAC
NC
NC
J9-1
J9-3
J9-2
F1
3
2
1
JU1
M
H
WIRING DIAGRAM
L
INE
V
OL
T
A
GE
F
AC
T
O
R
Y
W
IRING
C
LA
SS
2 L
OW
V
OL
T
A
GE
F
AC
T
O
R
Y
W
IRING
C
LA
SS
2 L
OW
V
OL
T
A
GE
F
IELD
W
IRING
O
VERRIDE
SWI
T
CH
(
OPTIONAL
)
F
IELD
WIRING
REMO
TE
CONTR
O
L
F
URNA
CE
BL
O
W
ER
INTERL
O
CK
(
OPTIONAL
)
B
G
R
R
G
BK
Y
Y
OL
OC
I
J14
10
9
8
7
6
5
4
3
2
1
J20
12
J13
ICP
A1
E
LECTR
ONIC
A
SSEMBL
Y
1
2
3
4
5
J12
J11
12
43
2
1
J9
J10
21
F1
3A
3A
G T
YPE
32
1
JU1
MH
43
2
1
5
J8
J5
J7
1
1
2
2
3
J6
1
2
J4
1
2
3
21
5432
1
12
J3
J2
J1
M3
A2
T
HERMIS
T
O
R
D
AMPER
E
LECTR
O
NIC
A
SSEMBL
Y
D
AMPER
M
OTO
R
R1
BK
BK
BK
W
G
120 VAC
60 Hz
C2
M2
BL
BN
BK
M1
C1
BL
BN
BK
S
UPPL
Y
F
AN
M
OTO
R
E
XHA
US
T
F
AN
M
OTO
R
M
OTO
R
C
AP
A
C
IT
OR
M
OTO
R
C
AP
A
C
IT
OR
T1
24 V Class 2
9.5 V
Class 2
120 V
103 V
76 V
64 V
55 V
neutral
BK
BL
BN
GY
R
W
R
R
GY
BN
BL
BL
NC
NC
Y
Y
O
O
W
S1
R2
D
OOR
I
NTERL
OCK
S
WI
TCH
(
OPTIONAL
,
MA
GNETIC
ALL
Y
A
C
TU
A
TED
REED
SWI
T
CH
)
T
HERMIS
T
O
R
W
O
PTIONAL
D
AMPER
S
Y
S
TEM
Critical characteristic.
NOTES
1.
Use specified UL listed/CSA Certified line fuse.
2. If any of the original wire, as supplied, must
be replaced, use the same equivalent wire.
3. Field wiring must comply with applicable
codes, ordinances and regulations.
4. Remote controls (class 2 circuit) available,
see instruction manual.
5. Furnace fan circuit must be class 2 circuit only.
K2
CPU
LOGIC DIAGRAM
VE0298A
C
OL
OR
C
ODE
BLA
CK
BLUE
BR
O
W
N
GREEN
GREY
BK
BL
BN
G
GY
ORANGE
RED
WHI
T
E
YELL
O
W
O
R
W
Y
NC
NO
CONNECTION
R1
T
HERMIS
T
O
R
(
OPTIONAL
)
OR







































