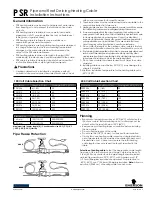
Page 11
90
°
Clearance:
Visually
center the unit in the
opening
. Position the base plate
parallel to (aligned with) the
vehicle lift door sill or stepwell as
shown in Figure D. Close the
vehicle door(s). From inside,
position the unit as close to the
door opening as possible while
maintaining a
minimum clear-
ance
of
1/2"
between the nearest
point on the lift and the door or
door latch. See Figures E and F.
Alignment:
Side to Side Alignment:
As
viewed from outside the vehicle,
the lift vertical arms and platform
should be perpendicular (90
°
) to
the vehicle floor and parallel
(aligned) with the vertical sides of
door jamb. The vertical arms and
the parallel arms
must
clear the
door opening when the lift folds
and unfolds. See Figure C on
previous page.
Inboard to Outboard Align-
ment:
When viewed from "pump
side" to "opposite pump side," the
vertical arms and parallel arms
must
be aligned and parallel to
each other. See Figure F. The lift
towers should be perpendicular
(90
°
) to the vehicle floor
except
when base plate shims are
used
(details on page 12).
Stepwell Installations:
When
installing an L915 Series lift in the
side cargo door (with stepwell), it
is
not permissible
for the base
plate to overhang the stepwell.
Additional base plate support
must
be constructed in the
stepwell for lift support if the base
plate overhangs the open
stepwell. The structure
must
be
level with the existing floor and of
equivalent construction (structural
strength).
L
i
f
t
In
s
ta
ll
ati
o
n
In
s
t
ruc
ti
o
n
s
Inboard
to
Outboard
Alignment
Minimum
1/2"
Clearance
Stepwell Installations:
It is
Not Permissible
for
the base plate to
overhang an
open
stepwell. Details at right.
The lift vertical arms and
parallel arms
must be
parallel (aligned) to each
other
. The lift towers should
be perpendicular (90
˚
) to the
vehicle floor (
except when
base plate shims are used
).
F
i
gure
E
Lift
must
clear
door mounted
control box.
F
i
gure F
Control Box Note:
The lift
control box mounts to the
inside face of the lift door as
shown in Figure E. Allow
control box clearance. Control
box installation details are
provided on pages 20 and 21.
















































