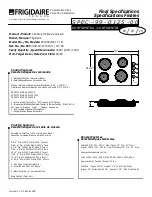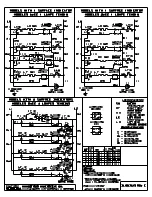
EN
24
Assembly
www.bora.com
min. 600
min. 50
196
120
535
max. 430
290
min. 455
min. 329
min.
100
66
BHA Abluft (Insel 700):
BHU Umluft (Zeile 600):
BHA Abluft (Zeile 600):
BORA Basic
B O R A L Ü F T U N G S F I B E L
XX
700
min. 50
196
120
min.
100
635
max. 530
290
54
min. 279
min. 455
50
min. 600
min. 50
196
513 - 573
45 - 105
min. 25
118
Fig. 6.21 Installation dimensions for exhaust air, worktop depth
600 mm
min. 600
min. 50
196
120
535
max. 430
290
min. 455
min. 329
min.
100
66
BHA Abluft (Insel 700):
BHU Umluft (Zeile 600):
BHA Abluft (Zeile 600):
BORA Basic
B O R A L Ü F T U N G S F I B E L
XX
700
min. 50
196
120
min.
100
635
max. 530
290
54
min. 279
min. 455
50
min. 600
min. 50
196
513 - 573
45 - 105
min. 25
118
Fig. 6.22 Installation dimensions for exhaust air, worktop depth
700 mm
Fig. 6.18 Incorrect exhaust air system installation
Fig. 6.19 Correct exhaust air system installation
X
X
When running the cooktop extractor in the room in
which a fireplace is installed, make sure that
Q
Q
the maximum underpressure is 4 Pa (4 x 10-5 bar),
Q
Q
a safety-related device (e.g. window contact switch,
minimum pressure controller) ensuring that a
sufficient supply of fresh air is guaranteed must
always be used,
Q
Q
the exhaust air may not be ducted into a chimney
that is used for exhaust gases of devices operated
with gas or other combustibles,
Q
Q
the installation has been inspected and signed off
by a qualified professional (e.g. chimneysweep).
Installation dimensions
735
490
>50
>800
320
120
b
a
600
700
Fig. 6.20 Furniture dimensions, exhaust air
[a]
Worktop depth from 600 mm
[b]
Worktop depth from 700 mm
Содержание BHA
Страница 41: ...EN 41 Notes www bora com 12 Notes...
Страница 42: ...EN 42 Notes www bora com...
Страница 43: ......
















































