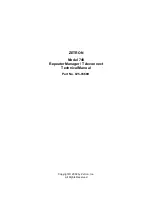
180-CL2118.IPI.1 v1.00
August 5, 2020
Page 25
CL2118.IPI.1
INSTALLATION PLANNING
WALL FINISH
Non-combustible cement board
. The CL2118 appliance requires a 1/2” (13 mm) thick non-combustible
cement board to be used as a wall surface immediately surrounding the unit on each side (see
Fig.13
below)
for minimum coverage. Extending the cement board well beyond the minimum shown will help avoid cracking
due to differential expansion of materials. Pre-drill cement board with oversized holes and do not over-tighten
screws to avoid cracking due to heat expansion. Standard gypsum wall board may be used beyond the
perimeter of the cement board.
Non-combustible finishing over cement board
. Additional non-combustible material such as tile, etc., may
be applied over top of the cement board or you may choose to leave it finished clean with no tile—see next
page. Be aware that a trim is always required and the trims will accept tile, etc. behind them up to 1” thick,
depending on appliance side flange position. Additional non-combustible finishes, if desired, may be butted up
to the trims. Finish should not cover the trims as they need to remain removable.
58 3/8" or 71 3/8"
1483 mm or 1813 mm
Min. (see FRAMING
- ROUGH OPENING)
Min. 36
1
2
"
927mm
26
1
2
"
673mm
28
1
2
"
724mm
1
2
"
13mm
thick non-combustible
cement board
32" or 45"
813 mm or 1143 mm
(see CLEARANCE
TO COMBUSTIBLES)
BOARD FLUSH WITH BOTTOM
OF APPLIANCE; ADD EXTRA
IF OVERLAPPING FRAMING
GYPSUM
BOARD UP TO
PERIMETER OF
CEMENT BOARD
CEMENT BOARD
Fig.13
















































