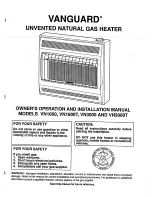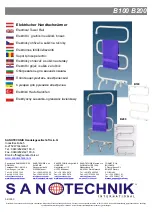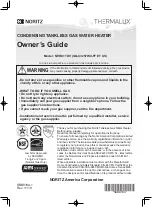
180-CL2118.IPI.1 v1.00
August 5, 2020
Page 24
CL2118.IPI.1
INSTALLATION PLANNING
4"
102mm
4"
102mm
43
3 4
"
1112mm
43
3 4
"
1112mm
62
7 8
"
1598mm
28
1 4
"
718mm
min. to metal studs
36
1 2
"
927mm
min. to wood studs
CLEARANCE TO
COMBUSTIBLES
FRAMING - CORNER INSTALLTION
The dimensions for installing the CL2118 appliance in a corner is shown in
Fig.12
. Do not interfere with
the structural integrity of the walls. Shown below are minimum clearances; increasing these dimensions is
allowable as long as vent length remains in the allowable range.
Fig.12
















































