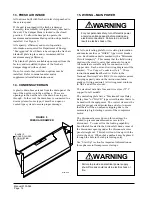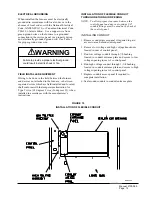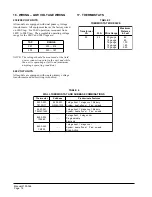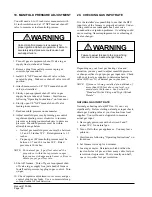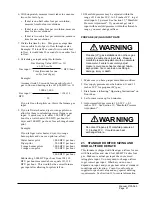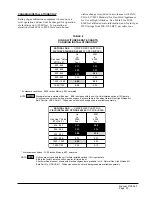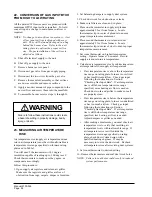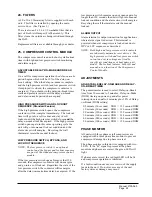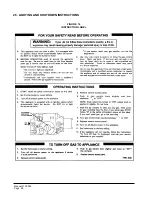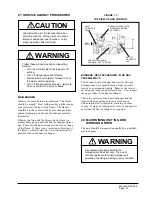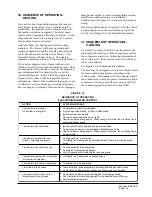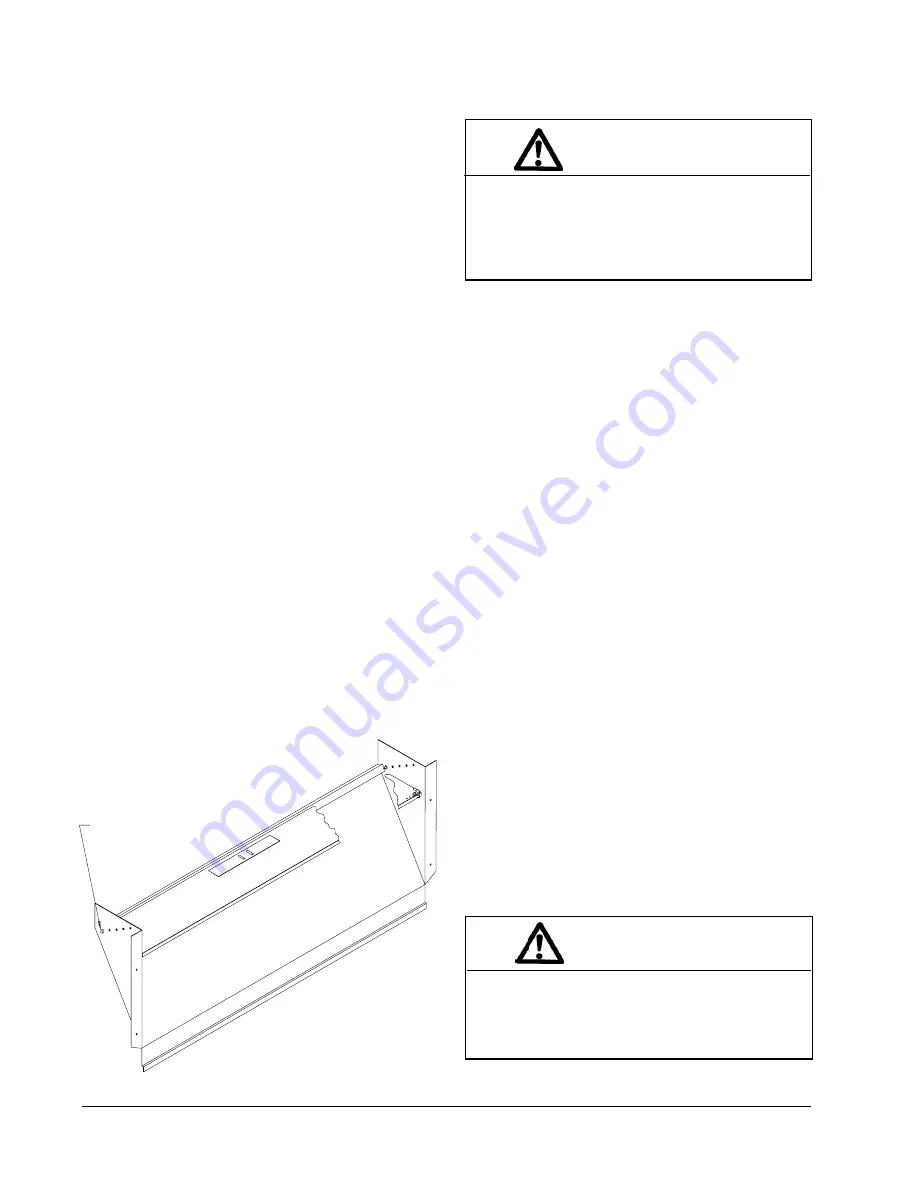
Manual 2100-365
Page 14
13. FRESH AIR INTAKE
All units are built with fresh air inlet slots punched in
the service panel.
If the unit is equipped with a fresh air damper
assembly, the assembly is shipped already attached to
the unit. The damper blade is locked in the closed
position. To allow the damper to operate, the
maximum and minimum blade position stops must be
installed. See Figure 9.
All capacity, efficiency and cost of operation
information as required for Department of Energy
“Energyguide” Fact Sheets is based upon the fresh air
blank-off plate in place and is recommended for
maximum energy efficiency.
The blank-off plate is available upon request from the
factory and is installed in place of the fresh air
damper shipped with each unit.
One of several other ventilation options may be
installed. Refer to model number and/or
supplemental installation instructions.
14. CONDENSATE DRAIN
A plastic drain hose extends from the drain pan at the
top of the unit down to the unit base. There are
openings in the unit base for the drain hose to pass
through. In the event the drain hose is connected to a
drain system of some type, it must be an open or
vented type system to assure proper drainage.
15. WIRING – MAIN POWER
FIGURE 9
FRESH AIR DAMPER
BLADE IS
LOCKED CLOSED
FOR SHIPPING
MIS-938
Refer to unit rating plate for wire sizing information
and maximum fuse or “HACR” type circuit breaker
size. Each outdoor unit is marked with a “Minimum
Circuit Ampacity”. This means that the field wiring
used must be sized to carry that amount of current.
All models are suitable only for connection with
copper wire. Each unit and/or wiring diagram will be
marked - “
Use Copper Conductors Only
”. These
instructions
must be
adhered to. Refer to the
National Electrical Code (NEC) for complete current
carrying capacity data on the various insulation
grades of wiring material. All wiring must conform
to NEC and all local codes.
The electrical data lists fuse and wire sizes (75° C
copper) for all models.
The unit rating plate lists a “Maximum Time Delay
Relay Fuse” or “HACR” type circuit breaker that is to
be used with the equipment. The correct size must be
used for proper circuit protection and also to assure
that there will be no nuisance tripping due to the
momentary high starting current of the compressor
motor.
The disconnect access door on this unit may be
locked to prevent unauthorized access to the
disconnect. To convert for the locking capability
bend the tab located in the bottom left hand corner of
the disconnect opening under the disconnect access
panel straight out. This tab will now line up with the
slot in the door. When shut a padlock may be placed
through the hole in the tab preventing entry.
See “Start Up” section for important information on
three phase scroll compressor start ups.
WARNING
For your personal safety, turn off electric power
at service entrance panel before making any
electrical connections. Failure to do so could
result in electric shock or fire.
WARNING
Failure to provide an electrical power supply
shut-off means could result in electric shock or
fire.
Содержание WG421
Страница 8: ...Manual 2100 365 Page 5 MIS 1352 FIGURE 1 UNIT DIMENSIONS...
Страница 12: ...Manual 2100 365 Page 9 FIGURE 4 MOUNTING INSTRUCTIONS MIS 1472...
Страница 15: ...Manual 2100 365 Page 12 FIGURE 8 COMMON WALL MOUNTING INSTALLATIONS MIS 1474...
Страница 20: ...Manual 2100 365 Page 17 FIGURE 11 LOW VOLTAGE WIRING MIS 1162...
Страница 21: ...Manual 2100 365 Page 18 FIGURE 12 GAS PIPE CONNECTION MIS 1478...
Страница 29: ...Manual 2100 365 Page 26 26 LIGHTING AND SHUTDOWN INSTRUCTIONS FIGURE 14 INSTRUCTION LABEL...
Страница 34: ...Manual 2100 365 Page 31 FIGURE 18 460 VOLT BLOWER MOTOR WIRING OPTIONS MIS 1487 A B C...
Страница 41: ...Manual 2100 365 Page 38...
Страница 42: ...Manual 2100 365 Page 39...
Страница 43: ...Manual 2100 365 Page 40...
Страница 44: ...Manual 2100 365 Page 41...
Страница 45: ...Manual 2100 365 Page 42...
Страница 46: ...Manual 2100 365 Page 43...
Страница 47: ...Manual 2100 365 Page 44...
Страница 48: ...Manual 2100 365 Page 45...
Страница 49: ...Manual 2100 365 Page 46...
Страница 50: ...Manual 2100 365 Page 47...
Страница 51: ...Manual 2100 365 Page 48...
Страница 52: ...Manual 2100 365 Page 49...















