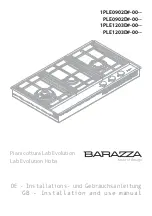
10
AUSWAHL DES INSTALLATIONSORTS
Technische Daten des Installationsraums
Die Geräte sind für Innenräume mit max. 25°C Temperatur und
max. 60% Feuchtigkeit geeignet, die den im Bestimmungsland
gültigen Sicherheitsvorschriften entsprechen müssen (Schutz-
und Trennschalter, Erdungsanlage, Potentialausgleich usw.).
Die Geräte sind nicht für die Installation im Freien vorgesehen
und dürfen keiner Witterung oder Schlechtwetter ausgesetzt
werden. Die Geräte können in Möbel aus hitzefestem Material
eingebaut werden. Ein flächenbündig eingebautes Kochfeld
ist nur für Arbeitsflächen aus Naturstein (Granit, Marmor), aus
Massivholz oder Fliesen geeignet.
Fragen Sie bei Arbeitsflächen aus anderen Materialien beim
Hersteller nach, ob sie für den Einbau flächenbündiger
Kochfelder geeignet sind.
Dieses Gerät ist nicht mit einer Einrichtung zur Abführung der
Verbrennungsprodukte verbunden. Eine solche Einrichtung
muss gemäß den gültigen Installationsvorschriften installiert
und angeschlossen werden. Besondere Beachtung muss den
Anforderungen nach Belüftung geschenkt werden.
In den Installationsräumen
muss ein ständiger
Luftwechsel stattfinden,
damit die für die Gasverbren-
nung notwendige Luft zuströmen kann, wie von der
gültigen Norm UNI – CIG 7129 und 7131 vorgeschrieben.
Die Öffnungen mit mindestens 100 cm
2
Querschnitt
müssen so gestaltet sein, dass sie weder von innen noch
von außen verstopft werden können. Sie müssen sich in
Fußbodennähe befinden (
Abb. 2)
. Jede andere Art der
Lüftung muss unbedingt den Bestimmungen der Norm
UNI – CIG 7129 entsprechen.
Dampfabzug
Die Verbrennungsprodukte von Gasgeräten müssen mithilfe
von Absaughauben oder Elektroventilatoren durch Rauch-
abzugsrohre nach außen abgeleitet werden (UNI – CIG 7129)
(
Abb. 2),
deren Leistung einen stündlichen Luftwechsel
garantiert, der mindestens dreimal dem Raumvolumen
entspricht. Es wird darauf hingewiesen, dass 2 m
3
/h Verbren-
nungsluft pro kW Nenn-Wärmebelastung erforderlich sind
(Gesamtwärmebelastung siehe Typenschild).
Abstand von Seiten- und Rückwänden
Die Geräte müssen einen bestimmten Abstand von den
Wänden haben (
Abb. 3)
.
HINWEIS:
Wenn oberhalb des Kochfelds eine Abzugs-
haube installiert wird, sind deren Montageanleitungen
zu beachten, in denen die richtige einzuhaltende Distanz
angegeben ist.
10
AIR
AIR
AIR
2
INSTALLATION SITE CHOICE
Installation site characteristics
The appliances must be placed in suitable interior locations with
a maximum temperature of 25°C and maximum humidity of
60%; the locations must satisfy the safety standards in force in
the country of use (protective isolating switch, earthing system,
equipotential system, etc.). The appliances are not designed
for outdoor use, to be exposed to the elements or bad weather
conditions. Appliances may be assembled onto units made of
heat-resistant materials .
A built-in hob, flush with the worktop, is only suitable with
natural stone (granite, marble), solid wood and tiled bases.
In the instance of bases made from other materials, please ask
the manufacturer whether they are suitable for flush hobs.
This appliance is not connected to a combustion products
evacuation device. It shall be installed and connected in
accordance with current installation regulations. Particu-
lar attention shall be given to the relevant requirements
regarding ventilation”.
Installation locations
must have continuous
air exchange
to provide the air flow necessary for gas
combustion as specified in the standards in force UNI – CIG
7129 and 7131. Openings with an area of at least 100 cm
2
must be constructed in such a way so that they cannot be
obstructed from neither the inside or the outside and they
must be positioned in proximity to the ground (
figure 2)
.
Every other ventilation type must be in accordance with
specifications in the standard UNI – CIG 7129.
Fume discharge outlet
Gas appliances must release the combustion emissions
directly outside via flues, either by using extractor hoods or
electric fans (UNI – CIG 7129) (
figure 2)
with sufficient power
to guarantee hourly air exchange at least 3 times the loca-
tion volume. It is to be noted that 2m
3
/h of air is necessary
for every kW of nominal thermal capacity (consult the data
plate for total thermal capacity).
Distance from side and back walls
The appliances must be kept at a specified distance from
walls (
figure 3)
.
NOTE:
If installing a range hood above the hob be sure
to follow the hood assembly instructions and the correct
mounting height contained therein.
min. 65 cm
min. 45 cm
A= 4 cm
B= 3 cm
90
90
120
120
A
B
3











































