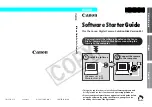
vi
Exercises
The exercises in this course have been designed to represent common tasks that are performed by civil
engineers, surveyors, designers and drafters. The data included in the exercises are typical drawings, point
files and other data used by professionals like you. You work with drawings, point files, aerial photos, GIS
data, and much more; as you work through a road design project that also includes a sewer extension and
detention pond.
Exercises provide higher level process information throughout the exercise tasks. You are given information
about not only what to do, but why you are doing it. In most cases, an image is included to help guide you.
Installing the Datasets
The CD included with this book contains all of the datasets required for the exercises.
There are two ways to install the dataset:
•
Use the Setup.exe.
•
Unzip the files.
Use Setup.exe
Double click setup.exe and follow the instructions for installation.
Unzip the Files
Unzip AutoCAD Civil 3D Training.zip directly to the C drive. The zip file will create the following folder
structure:
C:\A Practical Guide\Civil 3D 2013\
Several folders are created below the Civil 3D 2013 folder, that contain the source data you will use for the
exercises in this book.
A folder called Chapter Drawings is also created that contains a drawing that can be used to begin each
exercise. This will allow you to jump in at the beginning of any exercise in the book, and do just the specific
exercises that you want, if you do not have time to work through the book from cover to cover. The drawings
in the Chapter Drawings folder are not necessary and only need to be used if you want to start in the middle
of the book, or if you want to overwrite any mistakes that you may have made in previous chapters.
Two drawing templates called _Practical Guide Training by Style.dwt and _Practical Guide Section.dwt are
also available in the template folder.







































