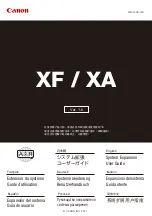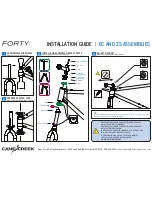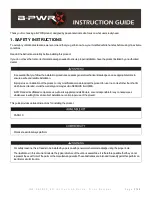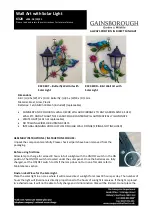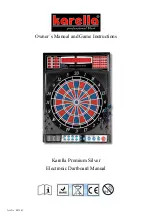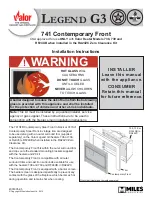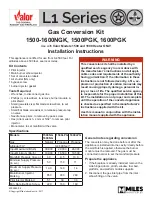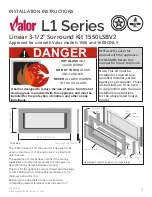
9-34
FITTED EQUIPMENT
INTERNAL LAYOUT
General
The Symbol Plus is designed as a two berth
model, with a single travelling seat in the rear.
Accommodation Seating
The Symbol Plus features a forward facing
seat, with seatbelt, on the nearside and an
inward facing sofa on the offside. Both have
easy access to underseat storage.
Please note that Auto Sleepers advise against
the retrofitting of additional seat belts.
Security
Passengers are reminded that it is a legal
requirement to wear the seat belts provided
whilst the vehicle is in motion.
Table
Two tables are supplied with the Symbol Plus.
A large table with folding legs can be
positioned along the vehicle to form a large
dinette, with the nearside seat lowered to the
bed position to provide additional seating.
When not required this table should be
securely stowed in the overcab storage area.
A smaller pedestal leg table is also provided,
with the top and leg being stored in clips
inside the wardrobe. This table can be placed
in position between the swivelling front seats
utilising the hole in the floor. When this table
is not in use the bung should be fitted to the
hole in the floor.
Caution:
Ensure that the folding legs are
locked in place before using the table. The
tables must be stored when the vehicle is in
motion.
Kitchen Area
The kitchen area, in the offside rear corner of
the vehicle, features a Can combination oven,
grill and hob with three gas burners, with a
large storage drawer below.
Adjacent to this is a stainless steel sink,
concealed by a Chinchilla glass lid which may
be used as a chopping board. The sink is fed
by a chrome mixer tap mounted to the right of
the sink. Below the sink is a storage area
behind a drop down flap, and below that is the
location of the Combi heater, which is
accessible from the rear of the vehicle by
opening the offside rear door.
Below the worktop at the side of the kitchen
are two storage cupboards, while above are
electrical sockets and a switch for the under
counter lights. High level lockers on this side
house the microwave oven, with its isolation
switch above, and a cupboard containing four
wine glasses along with bottle storage clips.
The overhead lockers at the rear of the
kitchen provided more storage for light items,
and the one above the cooker houses the
storage racks for the crockery, which is
supplied separately in its own storage bag.
Lighting in the kitchen area is provided by
LED strip lights below the overhead lockers,
with a large LED light in the ceiling as well as
a roof vent.
Behind the kitchen, and accessible when the
offside rear door is open, are the red solation
taps for the gas appliances. (For explanation
of the symbols on each tap, please refer to
page 7-10).
Bathroom
The bathroom is located in the nearside rear
quarter of the vehicle behind a sliding door
and consists of an electric flush toilet with a
swivel bowl, a basin and a shower, both with
chrome mixer taps. There is a storage
cupboard with twin mirror doors fitted to the
back wall and a high level storage rack for
washbags, towels, bottles etc.
Lighting in the bathroom is provided by an
LED light, the switch of which also operates
the motorised extractor fan in the ceiling. A
blown air duct is fitted near the floor, and a
plastic mat prevents damage to the shower
tray when not in use.
The toilet is fed through its own integral water
supply and is serviced from the rear of the
vehicle by opening the nearside rear door.
Wardrobe
The wardrobe is located on the offside of the
vehicle, above the fridge, and incorporates a
full width hanging rail.
There is a tall cupboard on the nearside of
the vehicle, adjacent to the bathroom, which
houses the TV signal booster, an illuminated
vanity mirror, and storage shelves.
Содержание Symbol Plus 2018
Страница 6: ...1 4 ...
Страница 10: ...2 4 MOTORHOME CODE ...
Страница 16: ...5 2 ARRIVAL AT SITE ...
Страница 58: ...7 34 CONNECTION OF SERVICES 12V WIRING DIAGRAM ...
Страница 59: ...7 35 CONNECTION OF SERVICES 230V WIRING DIAGRAM ...
Страница 60: ...7 36 CONNECTION OF SERVICES ...
Страница 89: ...9 25 FITTED EQUIPMENT 1 2 3 01 03 06 07 08 09 10 11 12 13 14 02 04 4 5 6 7 8 9 10 11 12 13 14 15 ...
Страница 93: ...9 29 FITTED EQUIPMENT CONNECTION OF TV SATELLITE SYSTEM STANDARD ...
Страница 94: ...9 30 FITTED EQUIPMENT CONNECTION OF TV SATELLITE SYSTEM WITH OPTIONAL MEDIA PACK ...
Страница 104: ...9 40 FITTED EQUIPMENT ...
Страница 124: ...12 10 SERVICE DETAILS ...
Страница 126: ...13 2 NOTES Designed and Printed by Preset Graphics Tel 01332 549278 HB1131 MY 2018 Ref 21627 ...































