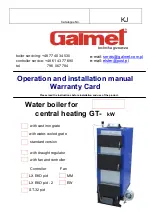
Installation & Servicing instructions ATAG iC-Range
29
Flow direction Figure 9.8.2.b
Rear Flue
L = wall thickness (B) + 150mm
Side Flue
L = wall thickness (B) + distance between boiler and wall (C) + 150mm
If the length L is more than 580mm rear flue or 585mm side flue, then a
Horizontal flue fixed length 1000mm (60/100mm) with elbow (FA100205)
will need to be used instead, up to 810mm.
Fitting the flue
Note
: If it is required to cut an extension,
DO NOT
cut the end of the inner duct that incorporates the seal
joint.
Ensure the inner duct end without the seal joint is cut so that it is flush with the outer duct.
Ensure that all cuts are square and free from burrs.
Once assembled with the components pushed home, the flue is fully sealed.
1. Adjust the telescopic flue and secure with sealing tape supplied or cut the fixed length terminal flue to the
required length.
2. Fit the flue to the extensions (if required) by locating the inner duct into the seal joint and push fully home
the inner and outer duct.
3. When connecting the horizontal flue terminal length ensure the terminal end outlet is at the uppermost
part of the flue.
4. Pass the terminal flue assembly through the wall.
5. Fit the bend to the boiler turret.
6. If the inside sealing collar (white) is being used, then it will need to be fitted before assembling the flue
and making good the inside wall.
7. Pull the flue assembly towards the bend, locating the inner duct into the seal joint on the bend and secure
the flue assembly to the bend by pushing fully home (Outer flue duct must be seen through the small
inspection hole to confirm fully home).
8. Make good the outside wall and fit the outside sealing collar onto the location provided immediately
behind the flue terminal grille.
When mounting the flue gas system, pay attention to the flow direction (See
figure 9.8.2.b). It is not permitted to mount a system upside down and will lead to
complaints.
Use the special grease (supplied in the accessory bag with the boiler) to simplify
the fitting.
The ATAG flue system used is a push fit flue system, which
does not
require
screws to be fitted at each flue joint.
The flue system must be adequately supported at regular intervals between
brackets of no more than 1.0 metres for horizontal sections and no more than
2.0 metres for vertical sections.
L
Figure 9.8.2.a
















































